AeowynFraser
Advanced Member
USA
Joined: Oct 8, 2014
Post Count: 519
Status:
Offline
|


|
|
Re: 3-Bedroom 2-bath 2-Story House
|
I had a few ideas on this house, and saved a new file of it to implement them. I've made a few cosmetic changes, as well as a few more substantial ones.
https://www.mediafire.com/file/c0hbh0iydpu9kb3/F6SE-A3b.sh3d/file
I've taken pictures, of course.
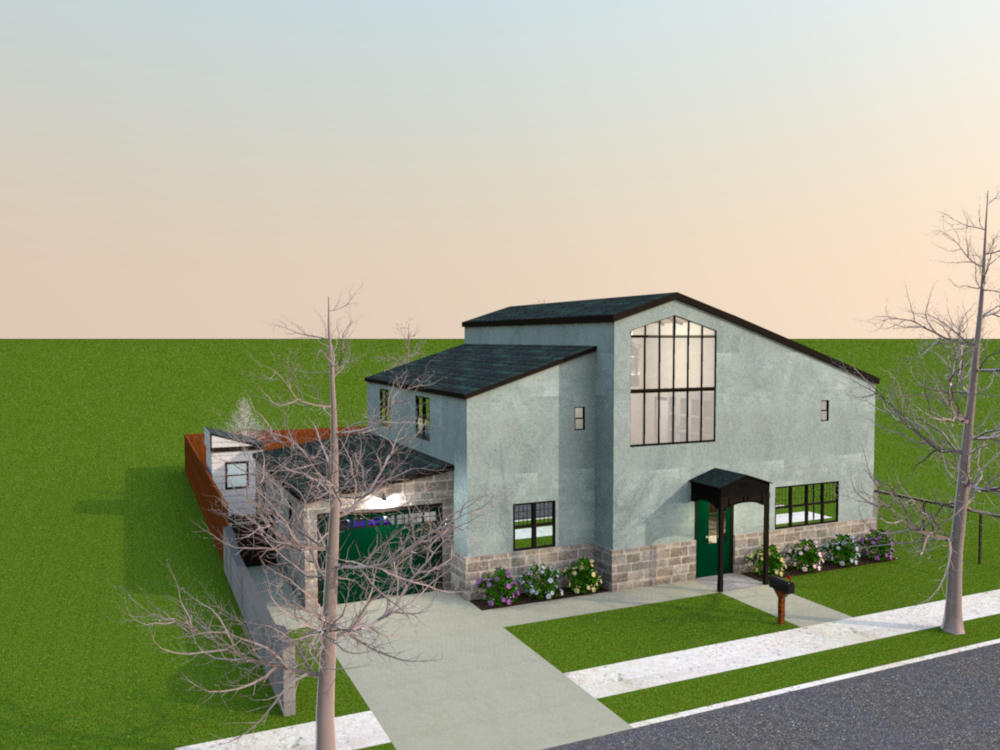
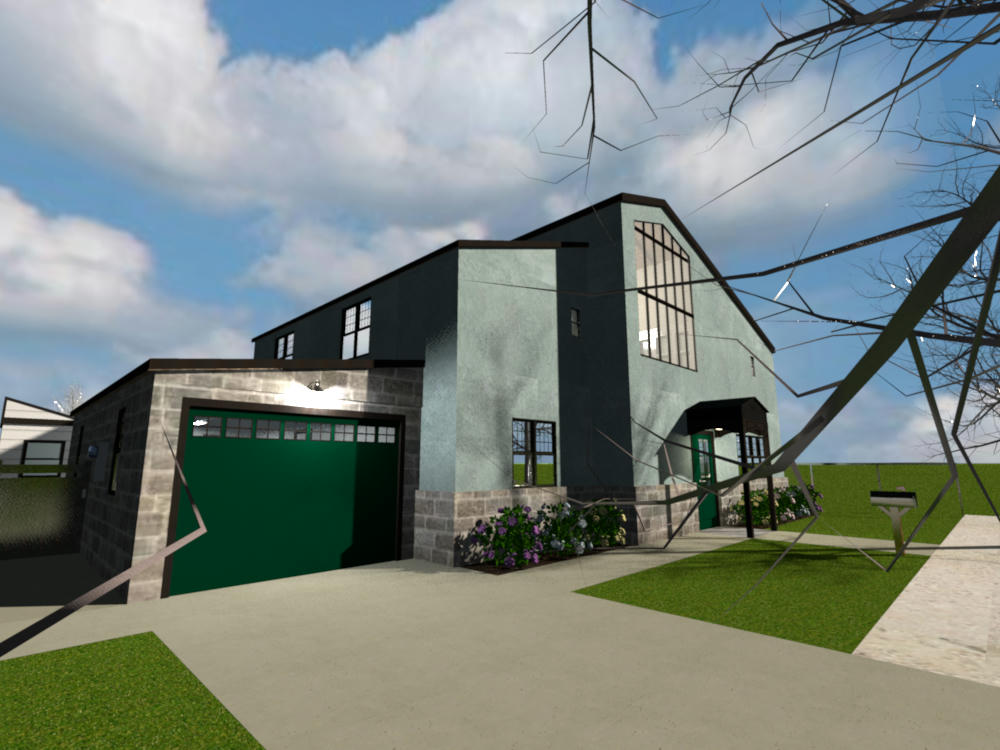
I just noticed that one wall being out of alignment as I post this picture; I have just now fixed it.
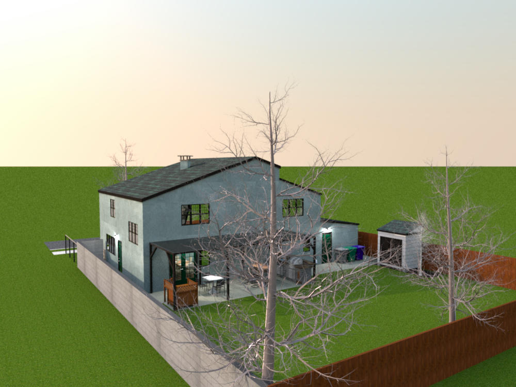
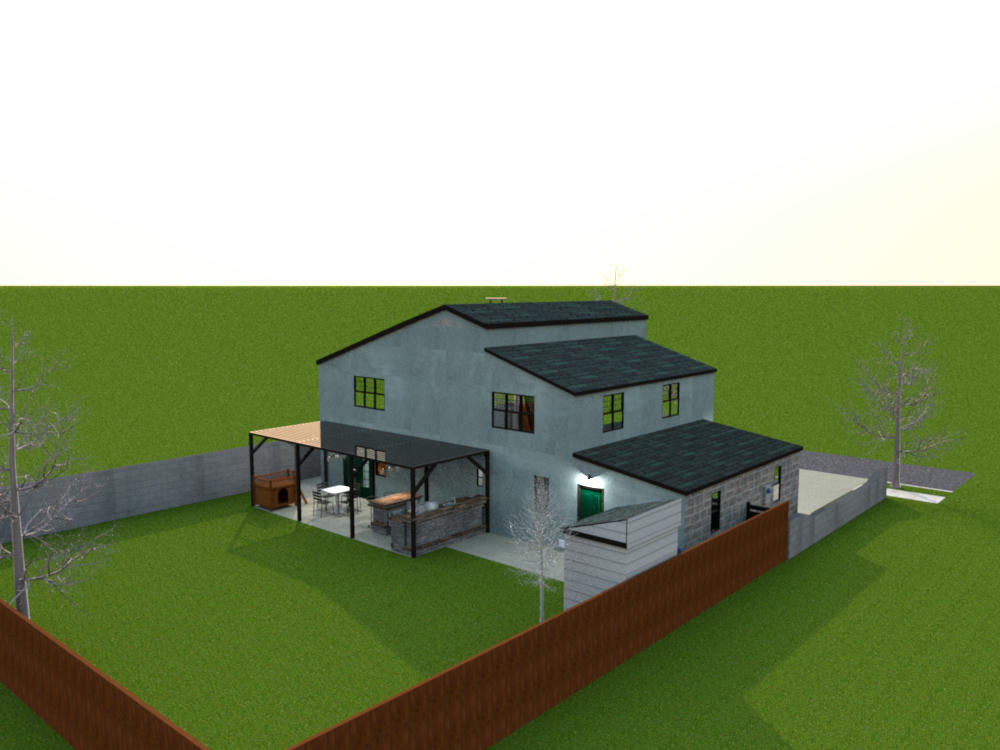
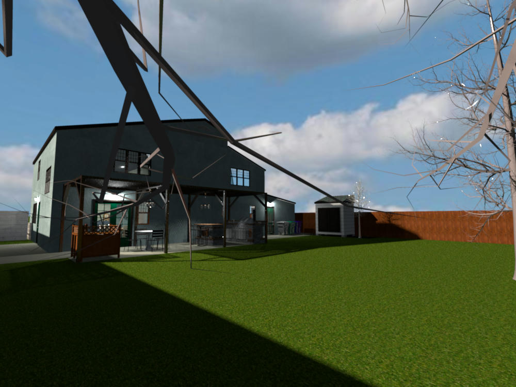
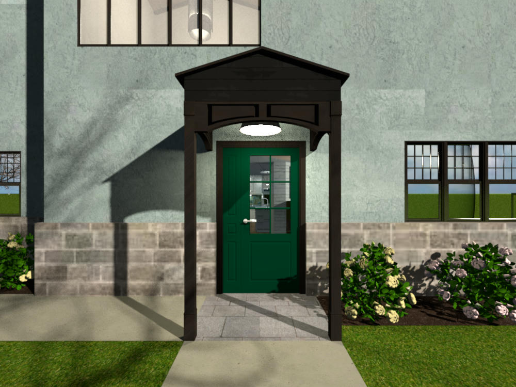
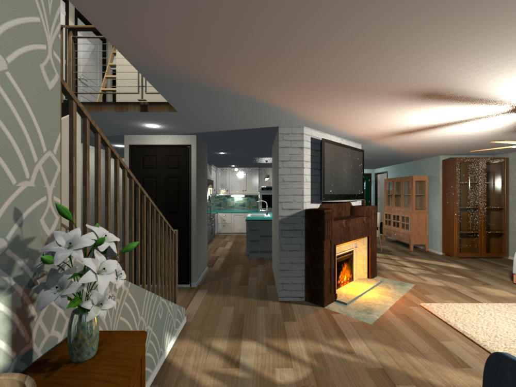
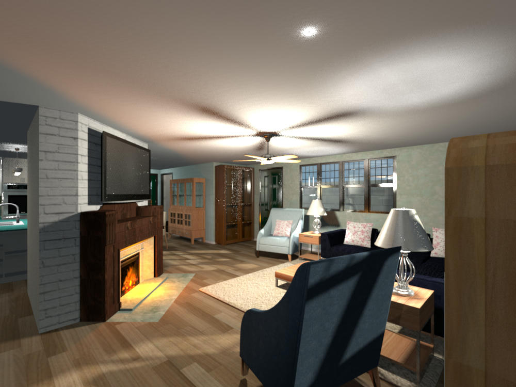
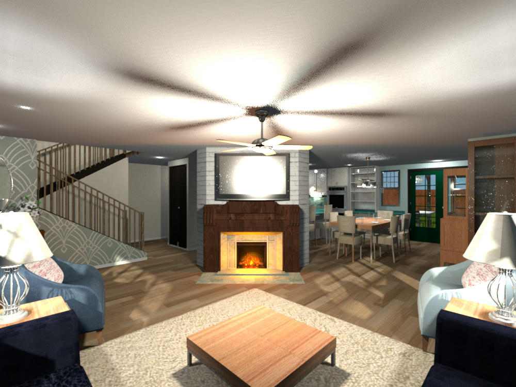
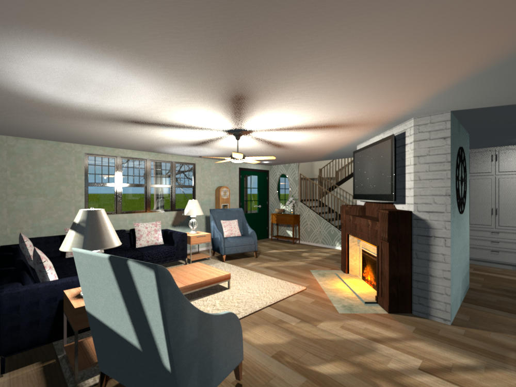
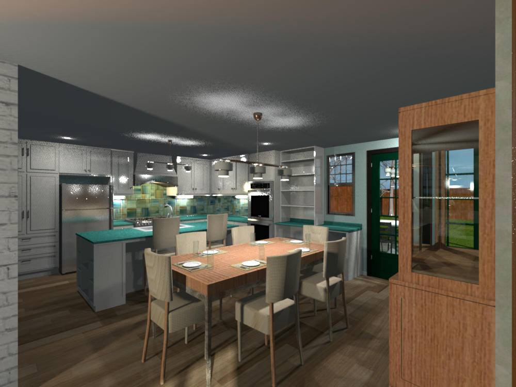
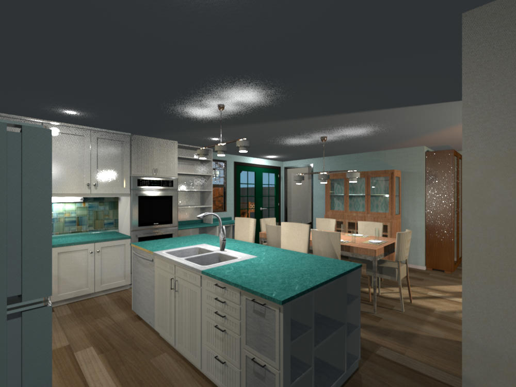
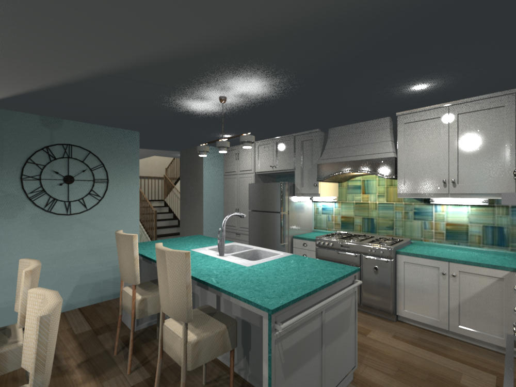
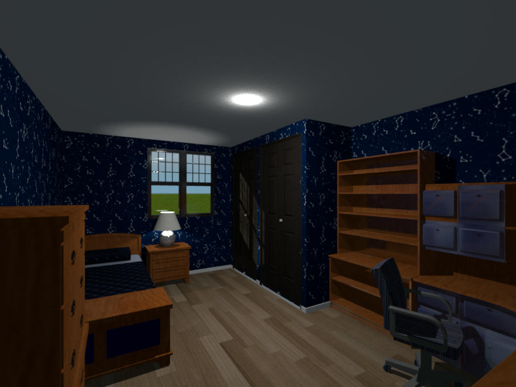
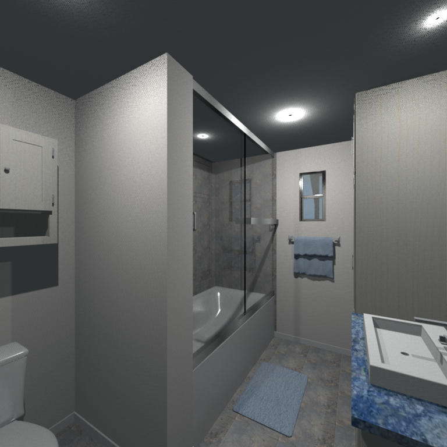
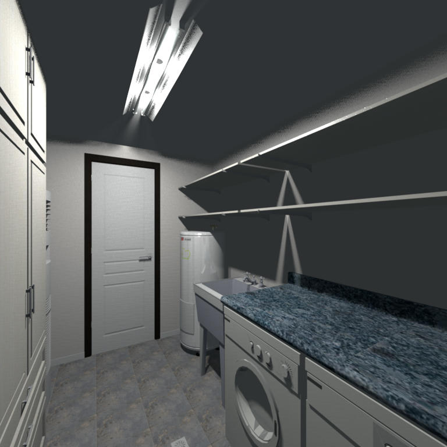
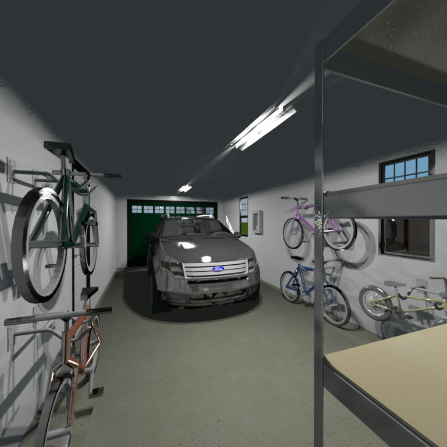
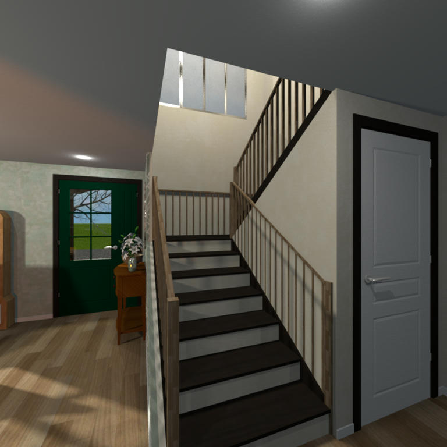
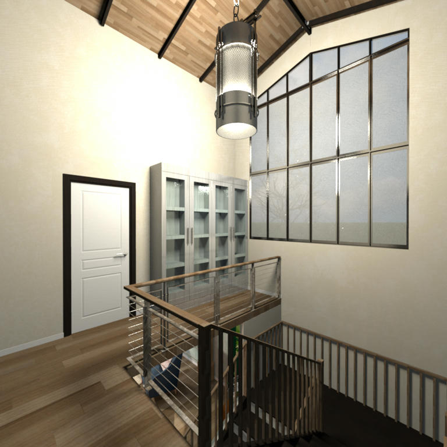
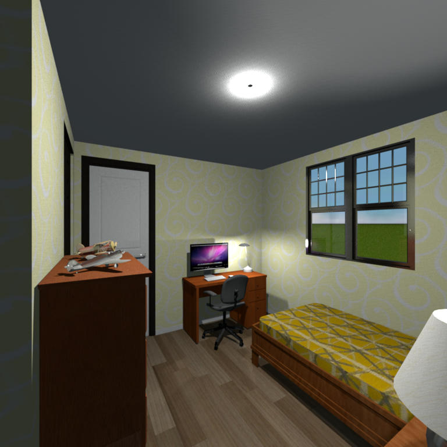
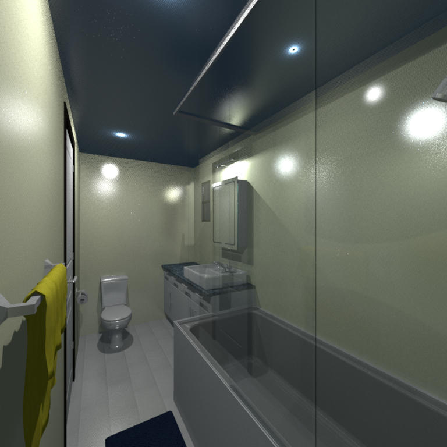
Here's the biggest change that I've made. I've made this bedroom smaller, took out one of the closets, moved the remaining closets, and added an en suite bathroom; the door is visible in the bedroom picture. In doing so, what had been the Main Bathroom has now become an en suite Master Bathroom; that picture is coming up.
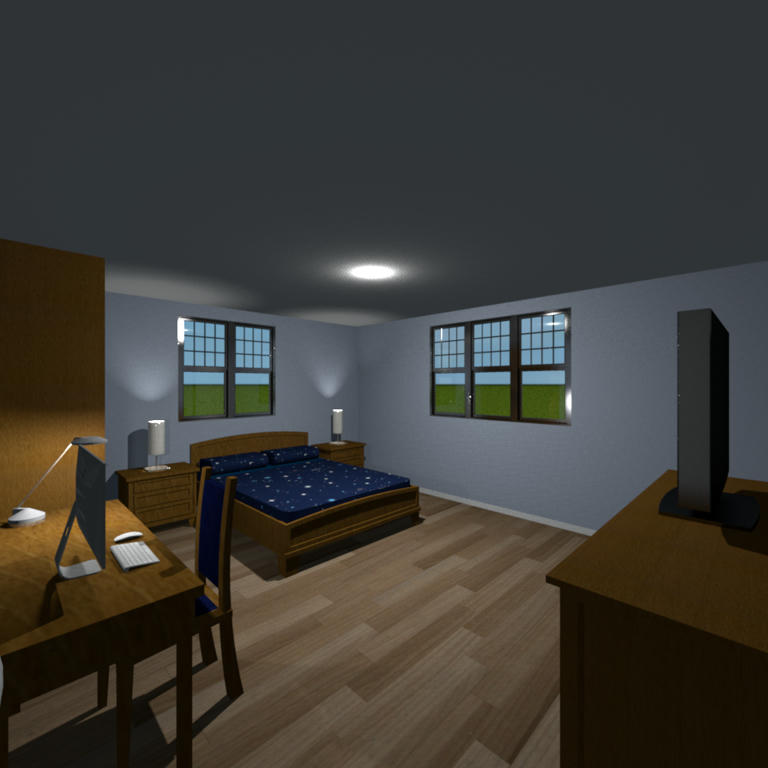
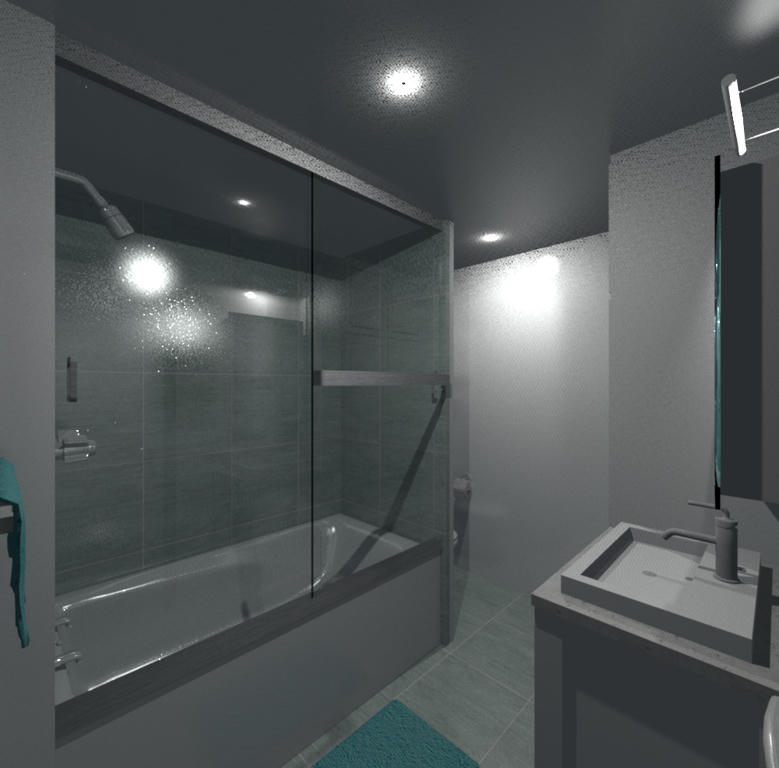
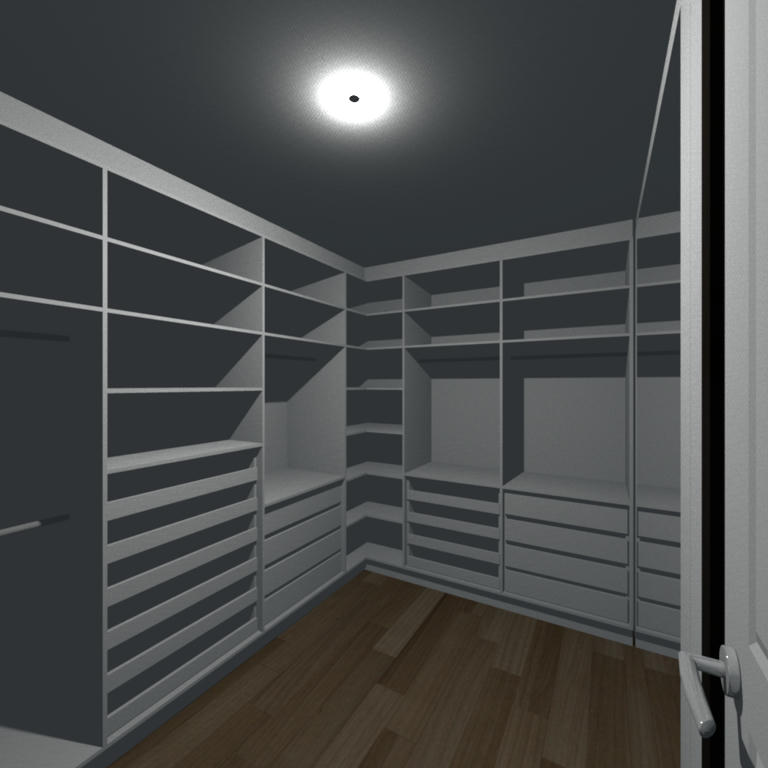
I've moved some of the walls, enlarged the walk-in closet, shortened the bathroom (by removing the shower stall and rearranging the furnishings therein), and moved the bathroom door so it is now in the Master Bedroom.
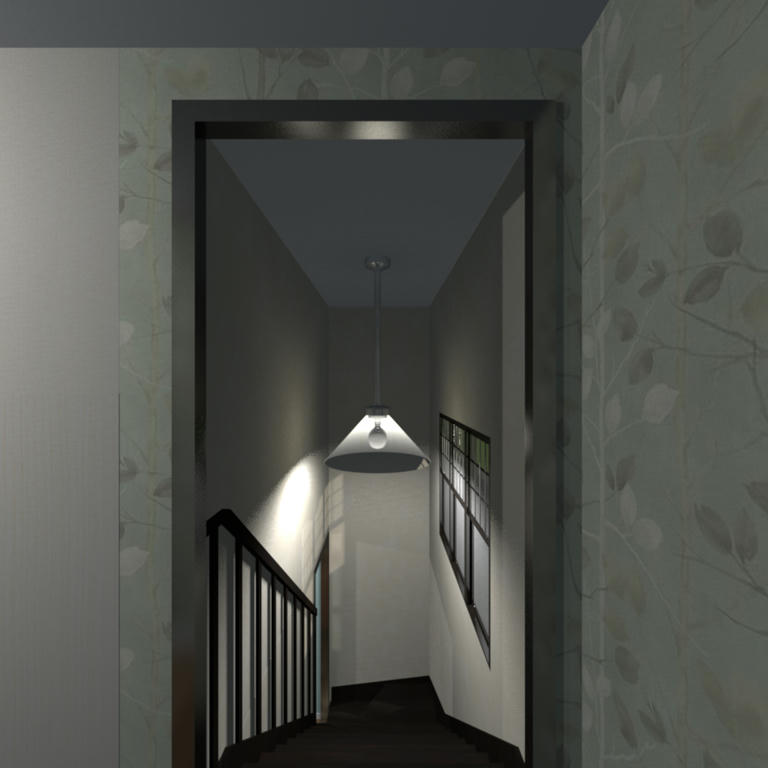
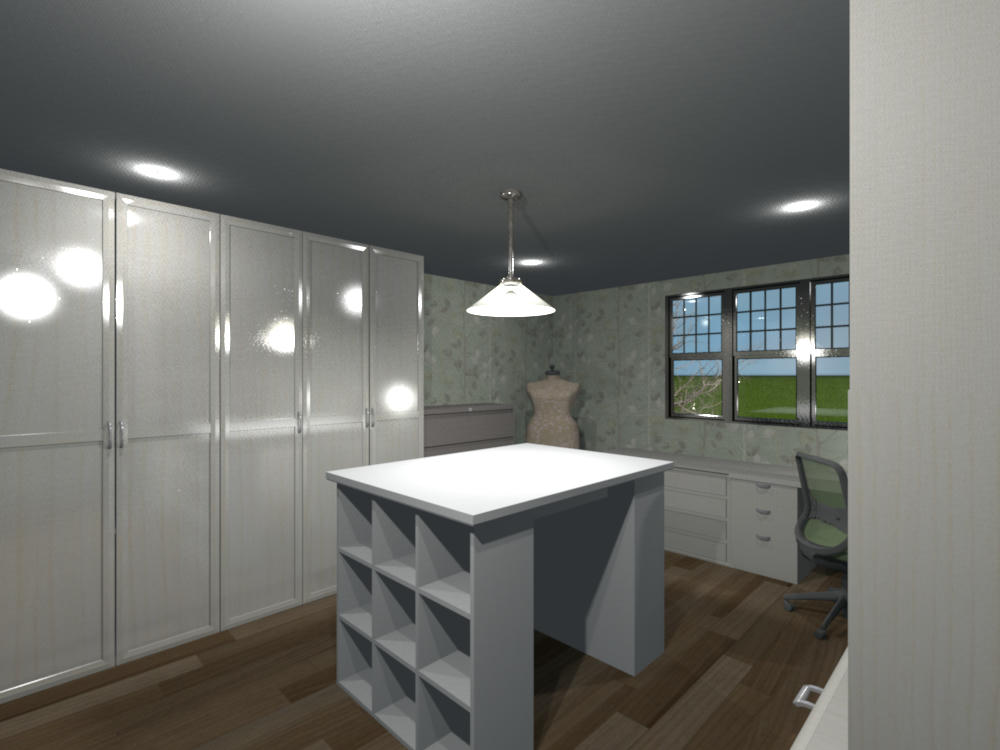
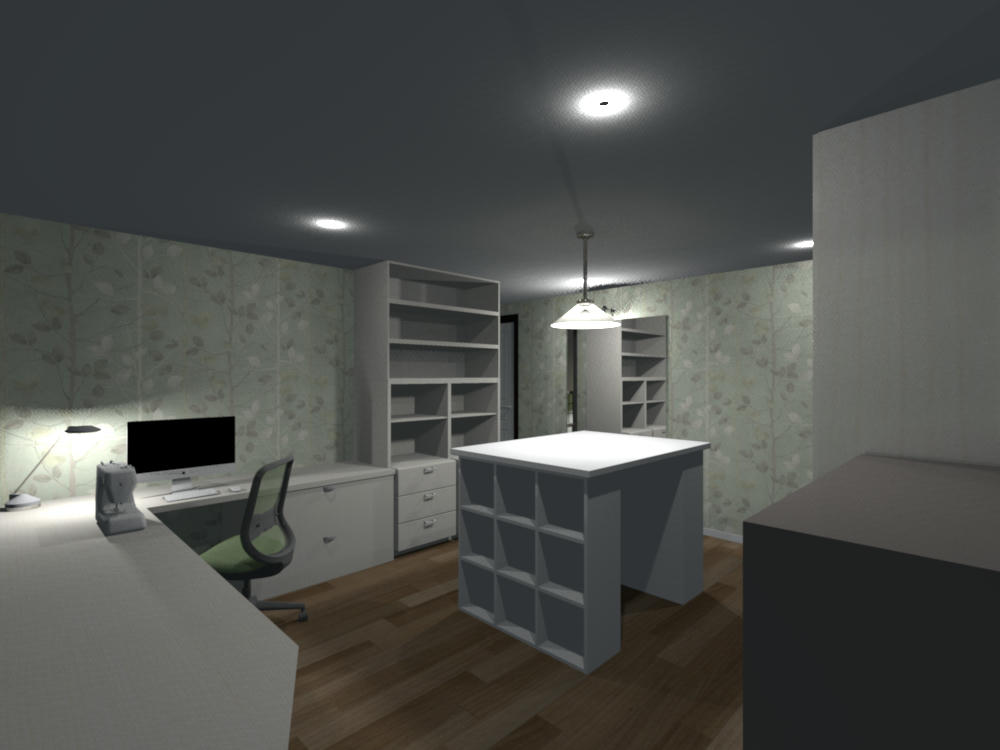
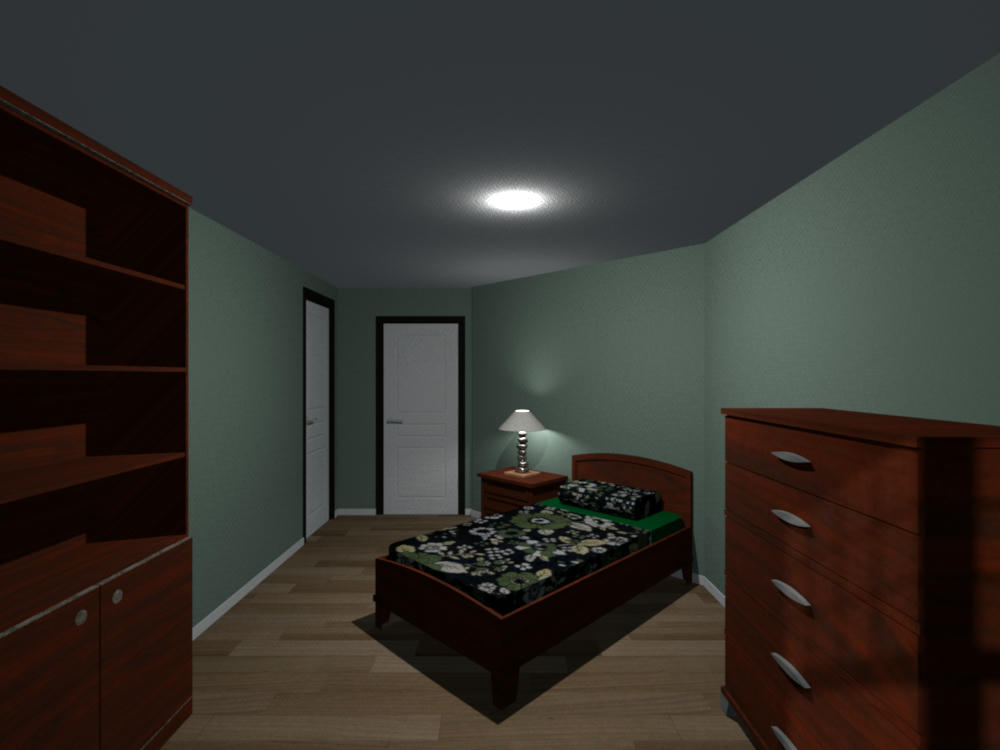
I removed the fireplace from this bedroom and rearranged the furnishings. And I just noticed that one of the doors is shorter than the others... I've just now fixed it...
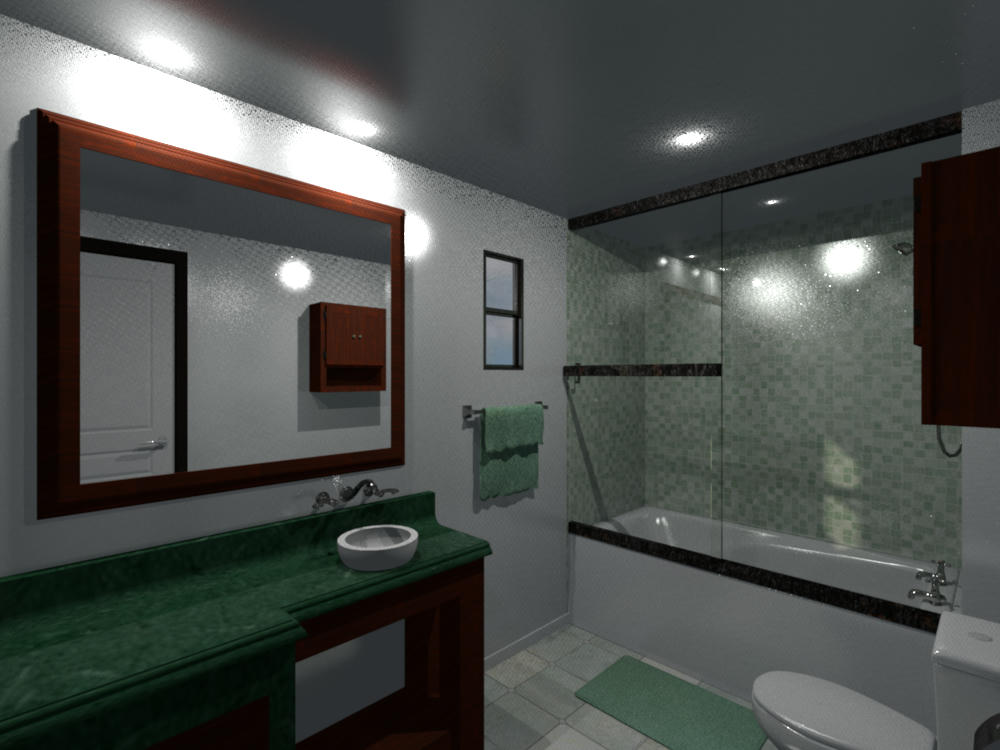
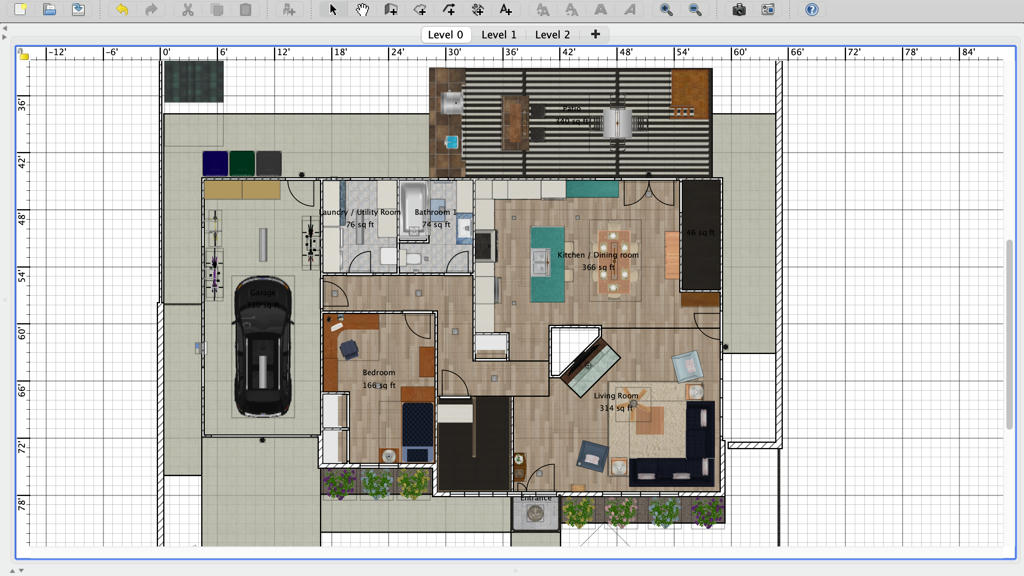
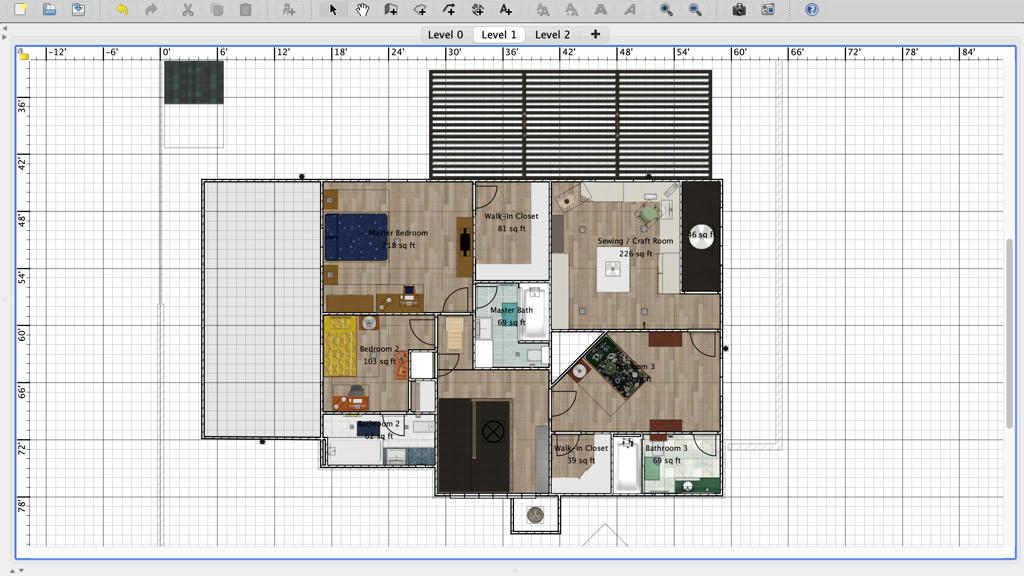
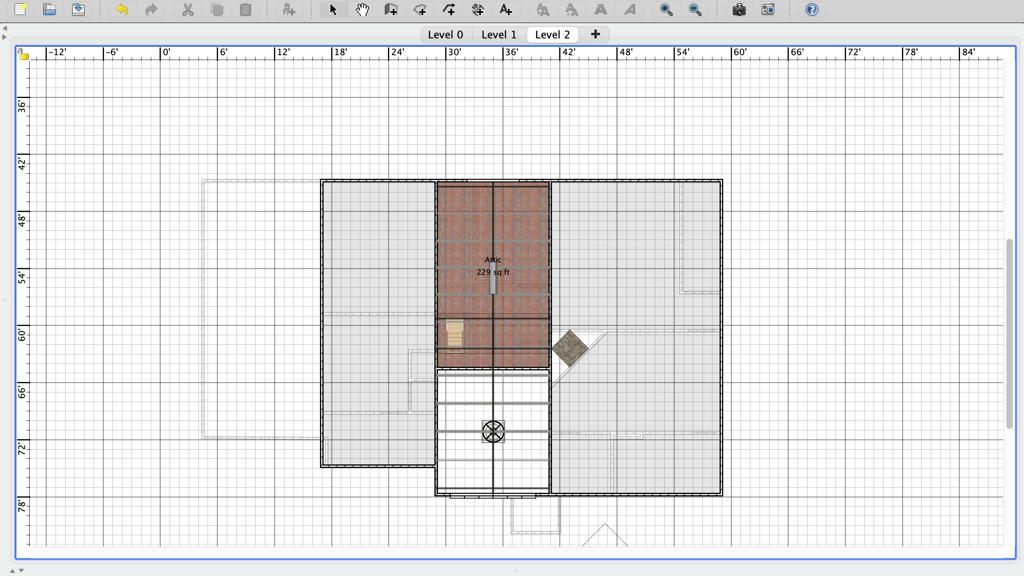
----------------------------------------

|
[Jan 27, 2021, 8:46:30 AM]

|


|
[Link]


|
|

