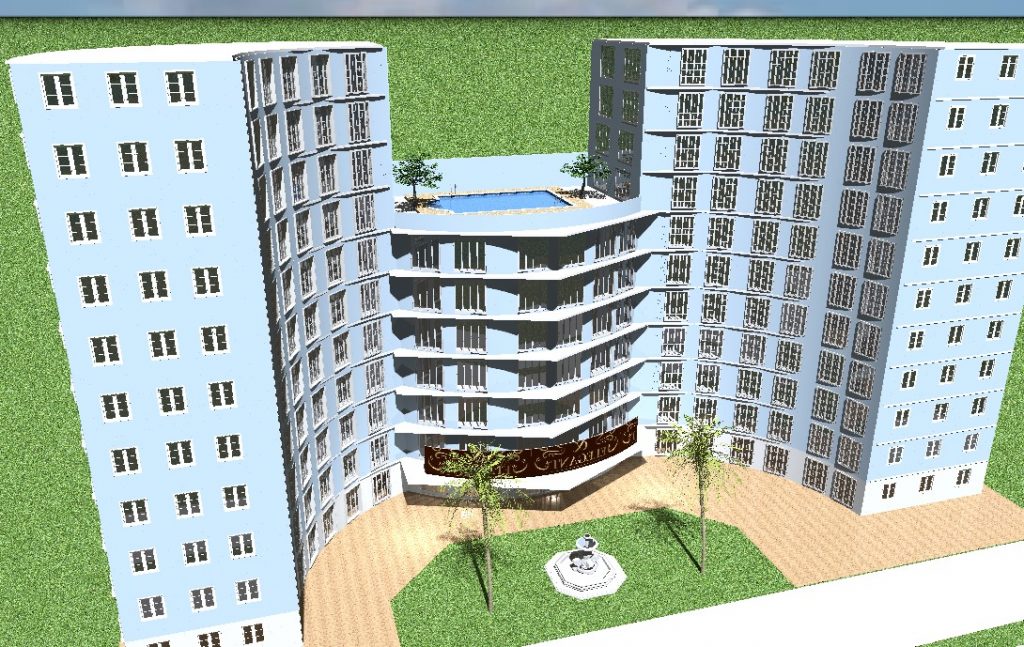How to Use Sweet Home 3D Architecture Features as a Professional Designer
Sweet Home 3D architecture capabilities have sparked interest among both amateur designers and seasoned professionals. Design software is a fundamental part of any architect’s toolkit, and with so many tools out there, it’s important to know which ones are truly worth your time. In this article, we bring you a professional 3D design analysis of Sweet Home 3D, written from the perspective of a practicing architect with over a decade of experience in residential and commercial planning.
Meet the Reviewer
Marco B., Registered Architect, Milan, Italy
Marco has worked on a variety of design projects ranging from small-scale apartment renovations to retail spaces and hospitality environments. He’s passionate about tech that democratizes design, especially tools that strike a balance between accessibility and professional-grade output.
Here’s what he had to said about Sweet Home 3D
First Impressions: Simplicity Meets Functionality
Let’s start with this: Sweet Home 3D is not just for beginners, and definitely not just for “homes.” While the name might suggest a limited scope, the software is incredibly versatile—perfect for both amateur users and professionals who want a fast, reliable way to visualize a space.
Unlike many heavy-duty CAD platforms, Sweet Home 3D offers an intuitive interface that combines 2D plan drafting with simultaneous 3D visualization, streamlining the design process without sacrificing control.

An App that is Accessible and totally Worth it
While Sweet Home 3D is not fully accessible for free, it needs to be said that the full-featured version (with the whole set of furniture libraries and textures) is available as a paid download that is still very affordable compared to most pro-level design tools. This makes it a great option for freelance architects, students, or small studios looking to keep overhead low without compromising on results.
Precision Through Blueprint Import and Editing
A feature that professionals will immediately appreciate is the ability to import blueprints or scanned floor plans directly into the workspace. You can trace over them to build out accurate walls, rooms, and dimensions, ensuring your layout stays true to real-world proportions.
From there, using polylines and measurement tools, you can refine the plan to architectural standards. This is essential for early-stage feasibility studies or client presentations where accuracy is key.
Furniture, Fixtures, and Customization
Sweet Home 3D’s focus is on prioritizes structural accuracy and customization. Still, furniture design isn’t left behind—the app includes a robust default library, and you can import custom 3D models in .OBJ or ZIP format, which gives you the flexibility to represent anything from bespoke kitchen units to industrial shelving.
This is where Sweet Home 3D proves it’s not just for residential design. From office layouts to retail spaces, having the ability to integrate specific furniture and equipment is invaluable.
Rendering Capabilities: Photo and Video
The built-in rendering engine allows you to create both photo-realistic images and 3D video walkthroughs. While it might not match the realism of software like Lumion or Enscape, it’s more than sufficient for conveying design intent to clients—especially in early project phases. These features are easy to use and can be exported directly for client presentations or virtual reviews.
Where It Fits in the Professional Workflow
Let’s be clear: this isn’t a full BIM solution. You won’t be doing the whole thing like HVAC planning or structural engineering calculations with Sweet Home 3D. But for concept development, client proposals, and interior layout planning, it’s an incredibly efficient tool: just give it a try, and I’m sure you won’t look back.
To bring my experience as an architect, I’ve used Sweet Home 3D for:
- Initial layout sketches
- Client ideation sessions
- Furniture planning
- Retail space mockups
- Fast rendering for early feedback
To wrap up, in my opinion Sweet Home 3D is a tool that can be absolutely transformative, even among professionals. It won’t replace Revit or ArchiCAD for detailed construction documentation, but it excels in rapid design development and visual storytelling.
We hope you liked this architect review of Sweet Home 3D as much as we did!
If you’re looking for a cost-effective, professional-grade design tool that supports precision and visual clarity, Sweet Home 3D offers a sweet spot between accessibility and capability.




Re: How to Use Sweet Home 3D Architecture Features as a Professional Designer
test 3