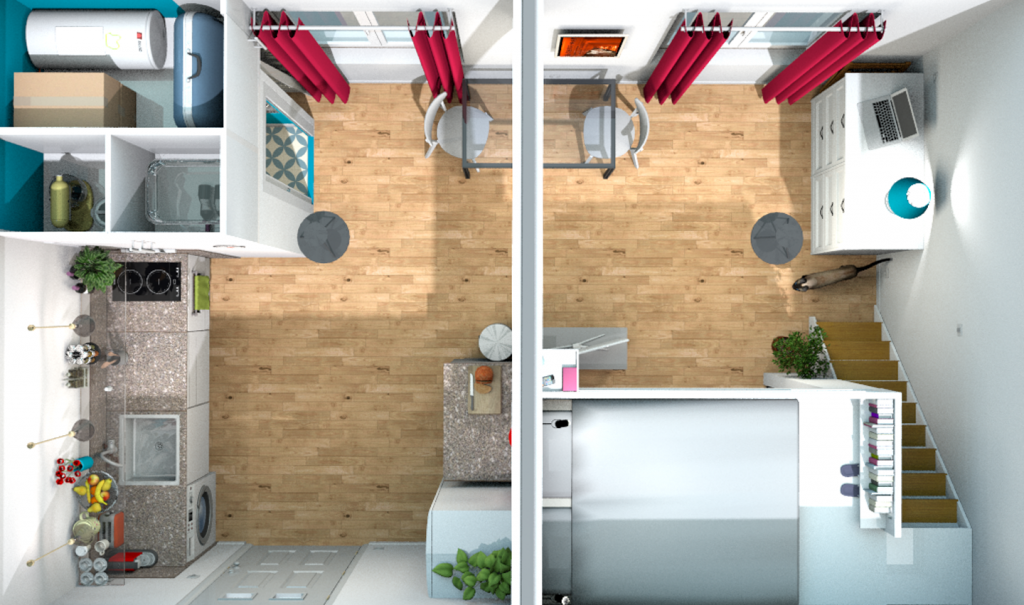How to make the most of your small house: 6 Tips for a Small House Design Plan
Transforming Small Spaces into Functional Homes
In urban environments, limited living space is common, but with thoughtful design, small houses can be both functional and stylish. This article presents six practical tips to maximize space:
- Smart Planning: Utilize open layouts and built-in storage to enhance flow and functionality.
- Multifunctional Furniture: Incorporate pieces that serve multiple purposes, like storage ottomans or fold-out desks.
- Vertical Storage: Install shelves and cabinets that make use of vertical space, freeing up floor area.
- Light Colors: Use light paint shades to create an airy and spacious feel.
- Natural Light: Maximize windows and use mirrors to reflect light, enhancing the sense of openness.
- Efficient Layouts: Design floor plans that minimize wasted space, focusing on essential areas.
By applying these strategies, you can transform a compact house into a comfortable and efficient living space.
These days, in big cities living spaces can often be quite small, but it doesn’t mean that you have to sacrifice comfort and functionalities. With smart design planning and strategic use of home decorating, more and more people are turning even the tiniest homes into an efficient and aesthetically pleasing space. Whether you’re working with small home blueprints or browsing small house design plans there are plenty of ways to make the most of your space.
1. Plan Smart with Small House Blueprints
Your starting basis for an efficient small home is a well-thought-out small house blueprint. Indeed, when choosing or designing your small house floor plans, it is essential to prioritize open layouts and multi-functional areas that guarantee an efficient traffic flow. Make a house plan that eliminates unnecessary hallways and incorporates built-in storage, so that your home will instantly feel larger. Having a clear and defined plan in mind since the very beginning will allow you to design everything with purpose rather than cluttering your space with unnecessary features.
2. Use Vertical Space Wisely
One of the best ways to maximize space in a compact home is by utilizing vertical space in your house layout. For instance, floor-to-ceiling shelves can effectively increase your storage space while still keeping essential items within reach. Other examples may be wall-mounted desks and foldable tables, that can even entirely free up floor space when they are not in use. Beds can be lofted or designed with built-in drawers, so that every little bit of space is put to good use. The key here is to think in terms of height rather than just floor space: you’ll find out that this is a game-changer when it comes to making a small house feel more spacious and optimize your small house design plan.

3. Opt for Multi-Purpose Furniture
Furniture that serves more than one function is an essential interior design choice for a small home. When it comes to home interior ideas, indeed, every single piece of furniture should have a well-defined purpose beyond just aesthetics. A sofa bed or a Murphy bed, for instance, allow your room to transition smoothly between a sleeping space and a living area in different moments of the day. Also, ottomans with built-in storage offer a stylish way to keep blankets and books out of sight, yet always within reach. Finally, extendable dining tables can be adjusted based on the number of guests, making them useful for both everyday use and occasional gatherings.
4. Create the Illusion of Space with Smart Decor
Home decorating with specific lights and colors plays a crucial role in how spacious a home feels. For instance, when you’re picking your living room decor, go for light colors on walls and furniture, as they help reflect light and make a room appear way more open and airy. Mirrors are also another effective trick, as when they are placed strategically in rooms they create an illusion of depth and brightness.
5. Maximize Storage in Every Room
A clutter-free home always feels more spacious, so devote some time to find creative storage solutions. Under-bed storage bins help keep seasonal clothing or extra bedding out of the way without wasting important space. Also, the kitchen can be optimized with pull-out pantry shelves and hanging racks that keep countertops clear and organized. Consider also built-in benches with hidden storage, that can offer extra space without compromising seating or comfort in your dining and living areas.
6. Use a Room Design App for Better Planning
As we have seen, designing and optimizing a small house can be a very delicate process that involves many considerations and requires the maximum care at every step of the way. Before making any actual changes to your small living space, get creative and experiment with these tips on a room design app. SweetHome 3D is a 3D editing software that allows you to visualize how different layouts, furniture, and storage solutions will work in your space before you actually start working on your project in real life. So take the time to plan everything digitally beforehand, you’ll save both money and effort in the long run!




Leave a Reply