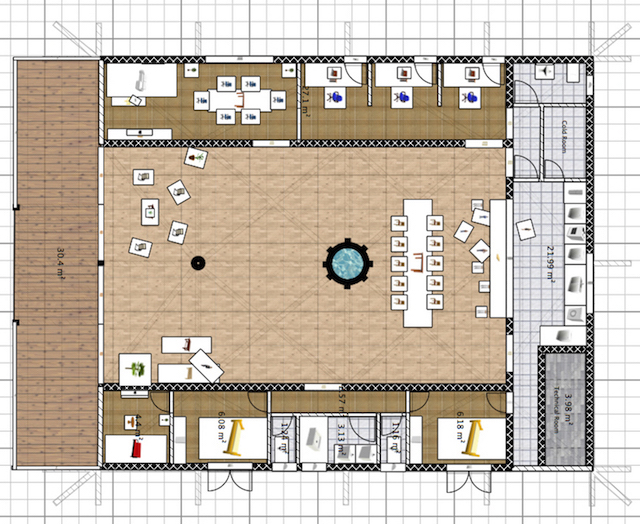How to Apply Minimalism in Interior Design with Digital Floor Planning
Have you ever heard of minimalism? Minimalism is more than just a style—it’s a mindset. Minimalism in interior design is a design philosophy that became popular a few years ago, centered around the idea of “less is more.” So, in interior design, it’s about simplifying your space to emphasize functionality, flow, and calm.
1. Think about purpose
As we said, minimalism is about less is more. So, think about every little thing that’s in your house and really ask youself if it’s actually serving a purpose or it’s just making noise in your house. When we speak about purpose, we mainly mean it in a practical and functional way: you need your bed to sleep, your tv to watch movies, your kettle to make yourself some tea. But mind you, the purpose that things serve doesn’t necessarily have to be of this kind: sometimes things serve a higher kind of purpose, and they nourish your spirit. Think about a gift that somebody you care about gave you, a photo of your family, or a toy from when you were little: those things, without serving a tangible purpose, are extremely important to you, and that’s what matters.

2. The Beauty of Simple Spaces
Another great motto of minimalism is quality over quantity. Think clean lines, open space layouts, and neutral color palettes. Use Sweet Home 3D—one of the best home design software options—to build uncluttered layouts and preview your vision in 3D: in just a few clicks you can add or remove entire walls, or completely change the color palette of your whole house.
3. Digital Planning for Minimalism
Start by creating a floor plan. Learn how to draw a floor plan using architecture design software or building software. If you want to go even further, find how to get blueprints of your house online with Sweet Home 3D to work with your actual home layout.
4. Start from the most critic spaces
Every room can benefit from a minimalist refresh, but some rooms definitely need it a little bit more. For many people, one example of that is the basement, which is often considered the place in which all unnecessary or old things go, since they don’t have a specific and functional collocation elsewhere. So, if you’re wondering where to start, start from your basement design and remove all cluttered storage. Another place that can get extremely messy in a short time is the closet: you’d be surprised to find out how much peace of mind you can get when you finally sort through all the small and forgotten items that have been laying there probably for years.
5. No need to go too extreme
If you go online and look for minimalist design, you’ll probably run into some cases of extreme cases of minimalism. We’re talking about a large room with only a mattress on the floor and a small wooden table with a chair. These people take minimalism very seriously, and that’s totally fine. But you don’t have to think that you must adopt that lifestyle to be considered a minimalist, there’s a right measure for everybody! It’s a mindset more than an interior design choice, and it can actually suit a large variety of people.
Minimalism in interior design isn’t about having less—it’s about having more of what matters. Sweet Home 3D, our interior design software, can be a helpful and supportive tools to create a peaceful and intentional space. Check it out and download it today at https://sweethome3d.com/it/download.jsp




Leave a Reply