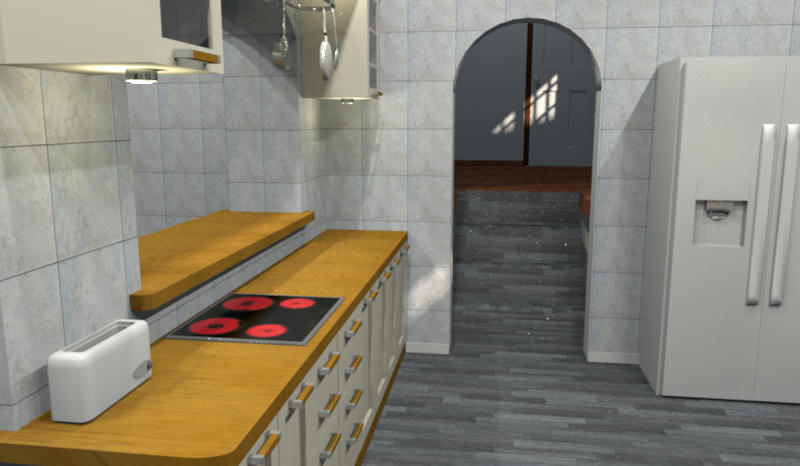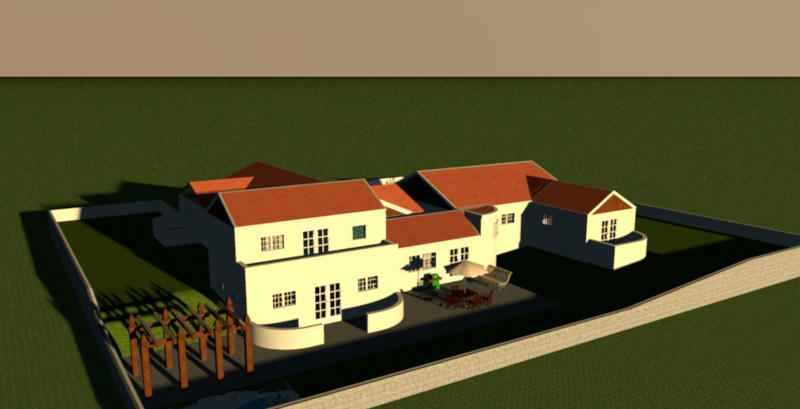Miker777
Advanced Member
UK
Joined: May 8, 2016
Post Count: 434
Status:
Offline
|


|
|
Re: Newest project
|
A revision to the house layout.
I decided to change 1 on the bedrooms to an office and its bathroom to a utility room as it was positioned at the rear of the kitchen, for an entrance from the kitchen i used an arch and 4 9" steps.

The semi circular dining room i was not happy with, so it is now rectangular and houses stairs to a 1st floor bedroom with ensuite and a balcony.

Mike
|
[Oct 21, 2016, 1:06:53 PM]

|


|
[Link]


|
|