MsVen
Member
Australia
Joined: Jun 9, 2013
Post Count: 20
Status:
Offline
|


|
|
Re: 40ft HICUBE Container Concept House Project
|
40ft HiCube + 2x8ft Shipping Container Modular Concept House
Thanks for unintentionally inspiring me to finish off this old project, Hans! 
In my last post I mentioned spacious design - this is not one of those, lol. Nonetheless, with clever planning and innovative ideas, it is possible to create comfortable, compact, and functional living spaces for families, using standard Caravan/Campervan products and dimensions. And as I also mentioned earlier, allowing natural light is very important in alleviating feelings of claustrophobia in such houses.
When I first downloaded Sweet Home 3D two years ago, I had seen this nifty prototype folding container house while browsing Youtube. I cant find the video anymore, but essentially they had built a 20ft box on wheels that could fit inside a 20ft shipping container. The box could be rolled out in different directions to extend the living space. It was very clever. Following further research, I realised a standard 8ft or 20ft container (on wheels) would fit comfortably inside a 40ft HiCube shipping container.
So without further ado, here is my first design inspired by that innovative "expanding house" idea. As I mentioned in an earlier post, we have quite a large family. I thought it would be a challenge to try and fit us all in, with a guest bedroom thrown in for good measure! So this design sleeps 10, and has two bathrooms.
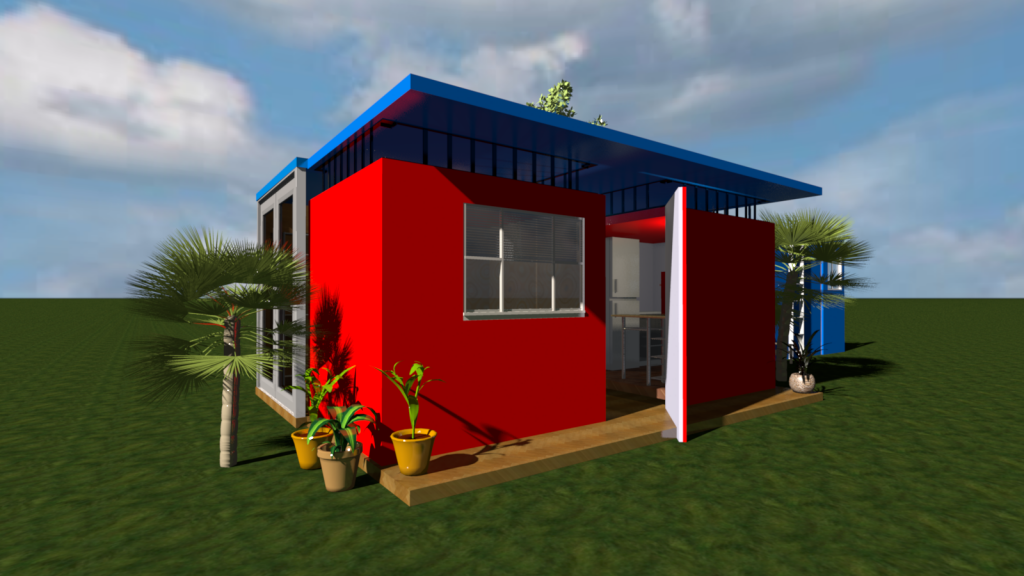
~ Outside Front ~ <<-- Full Resolution Image
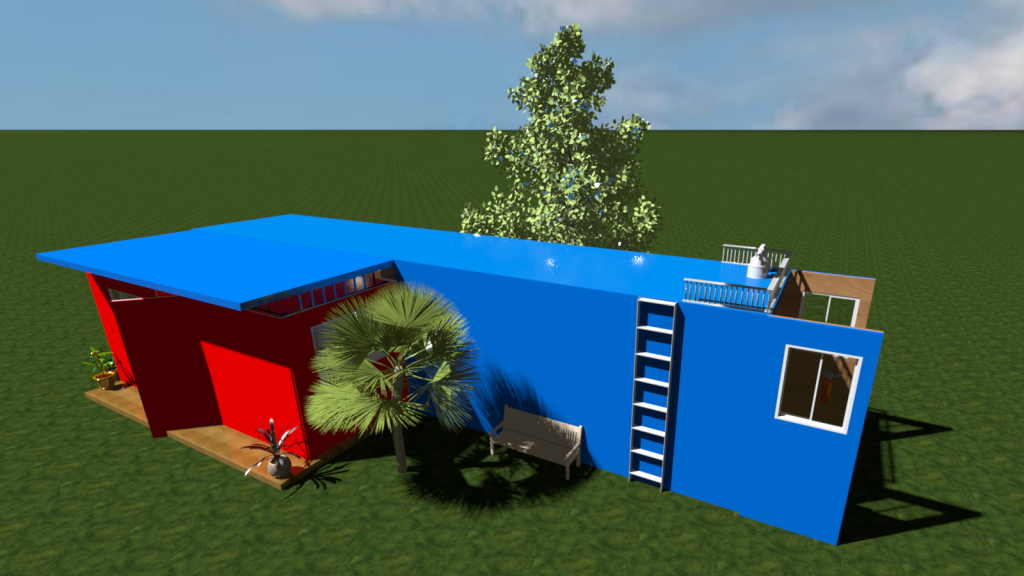
~ Outside Aerial ~
Unfortunately I cannot show a floorplan for this design as I was just learning how to use the software at the time, and there are many errors which make the model difficult to pull apart. I may try a fly over without the roof when I put together the virtual tour video.
In this modular house, the 8ft containers are kept in place with clips on the false floor and roof, and where the containers join each other. Note the kitchen container doors are used to create the "front door" and an interior wall. Triple bunks fold out from the wall and the bottom bunks can be used as sofas. For transport, the bunks are folded up, the 8ft container doors are closed, and the kitchen and guest bedroom are rolled into the 40 footer along tracks or on wheels. Other furniture in these two "bedrooms" is also on wheels and can be stored between, or inside, the two 8ft containers. The false floor is folded up and the roof (container door) is closed. Here are some spiffy pics of the inside ...
Full Resolution Image Format: 1920x1080 @ Q4(Best).
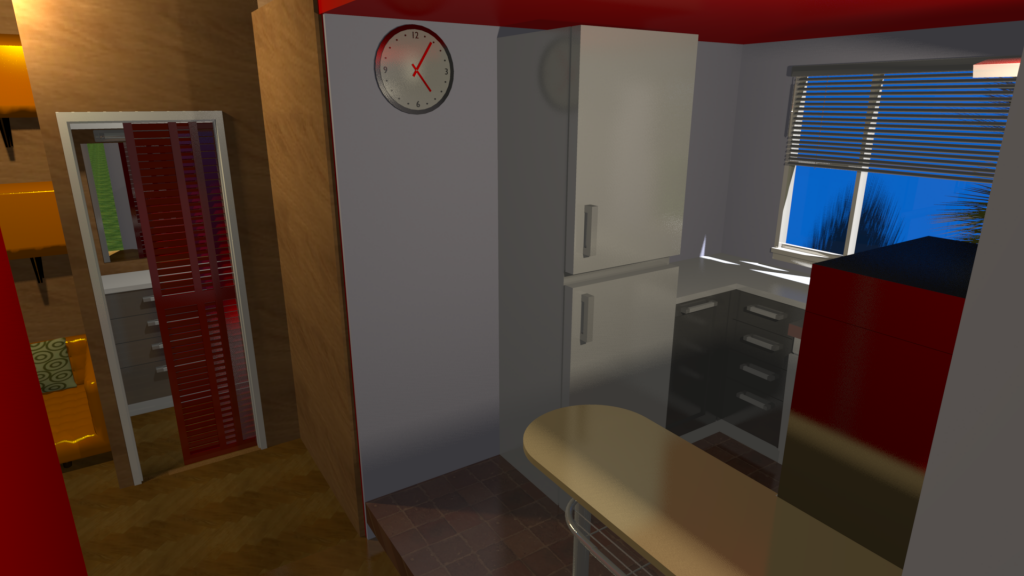
~ Entrance ~
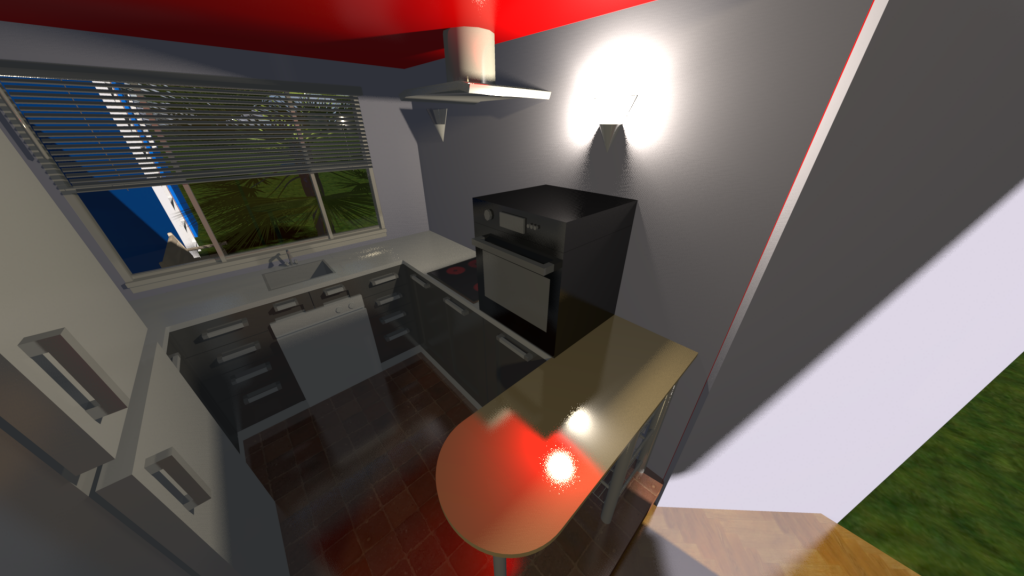
~ Kitchen ~
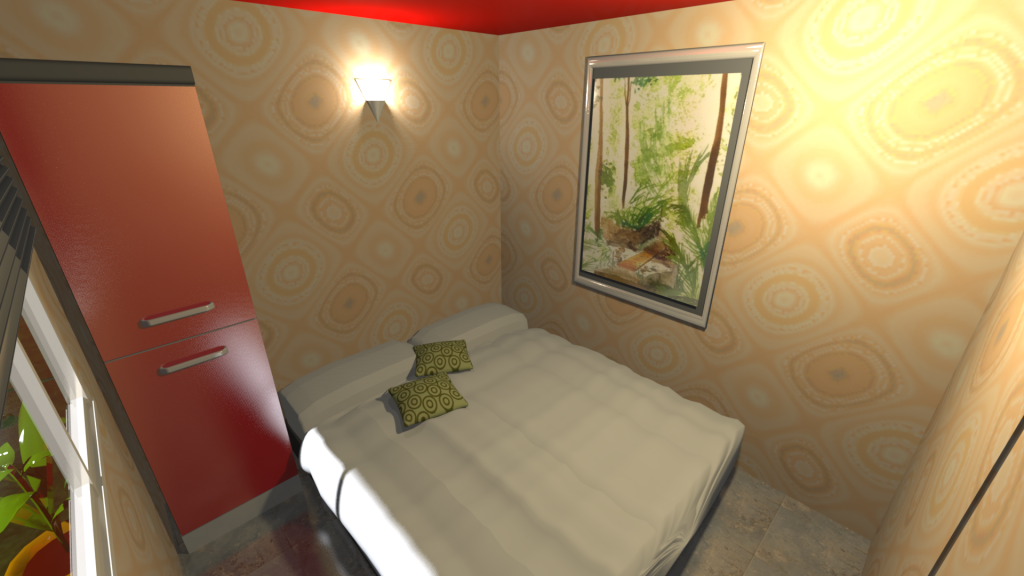
~ Guest Bedroom ~
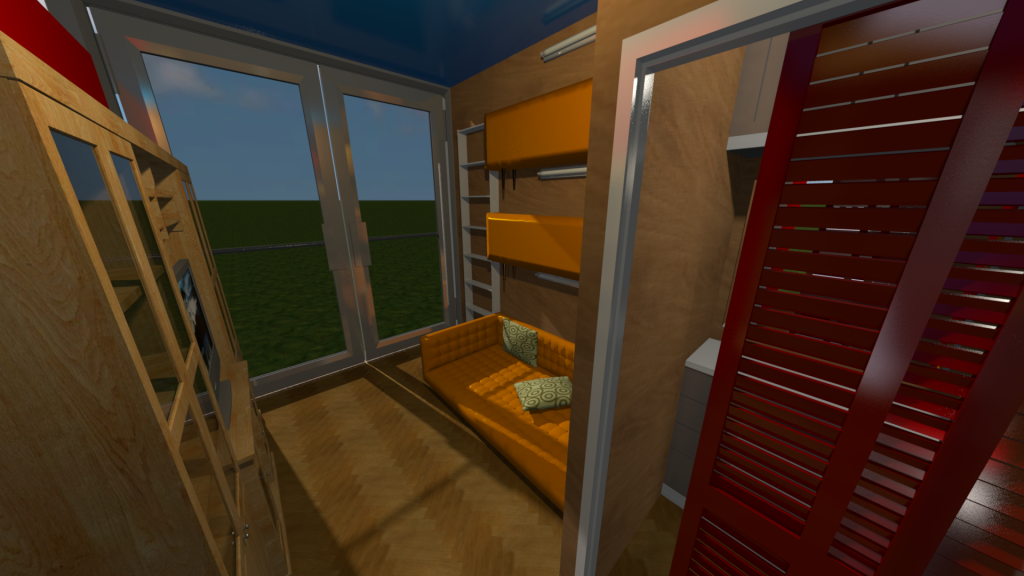
~ Front Bedroom ~
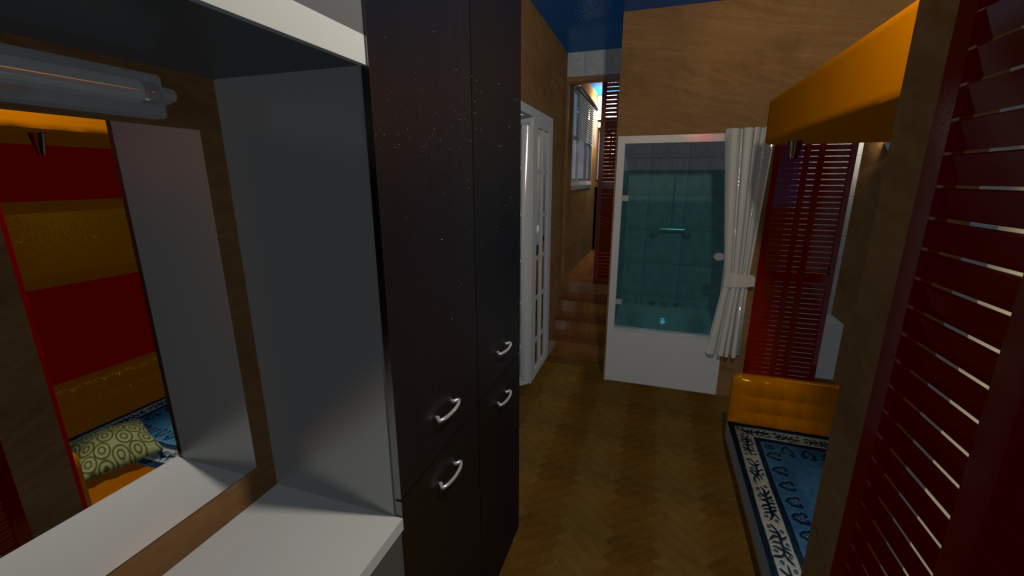
~ Middle Bedroom ~
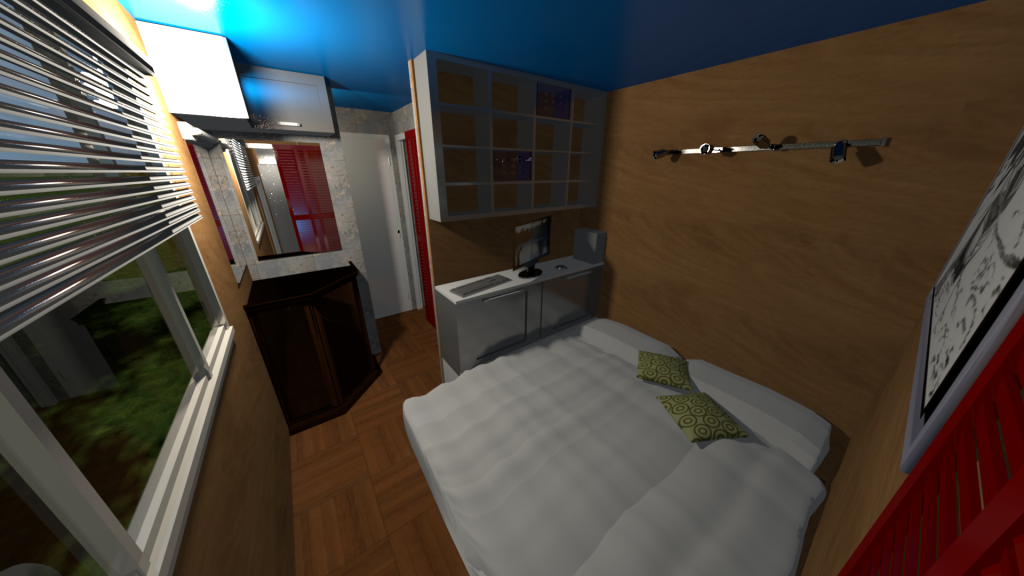
~ Master Bedroom 01 ~
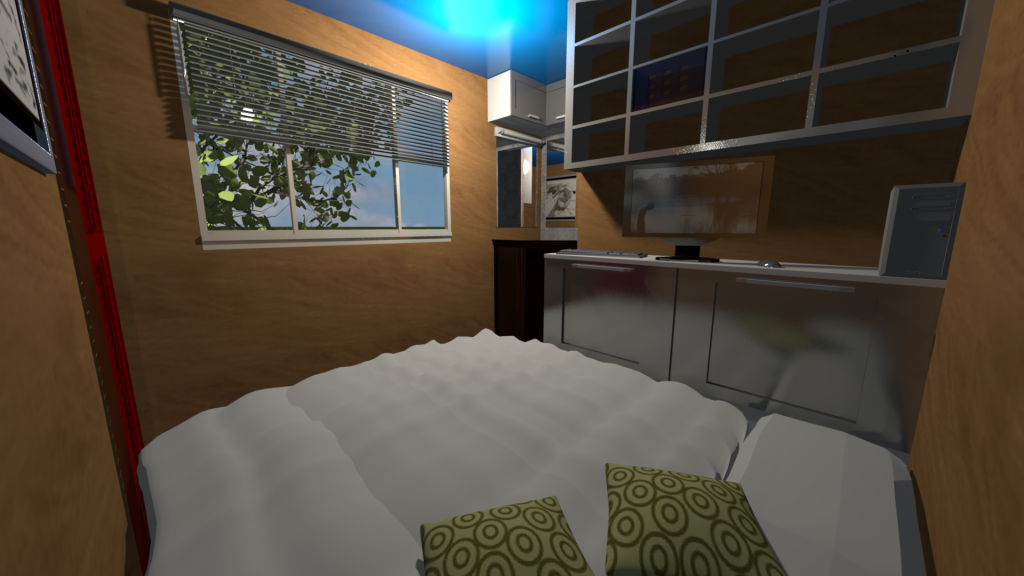
~ Master Bedroom 02 ~
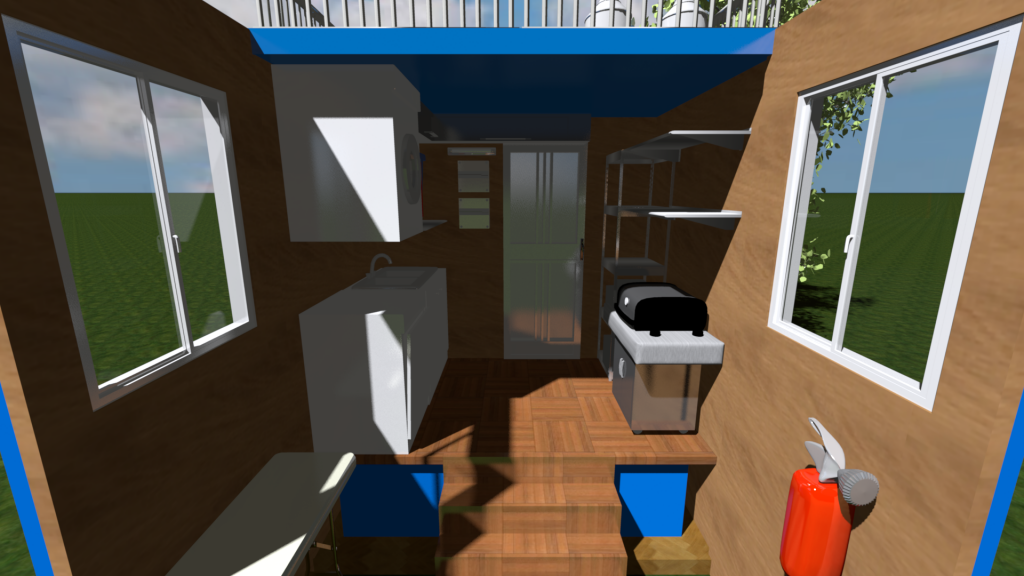
~ Laundry/BBQ ~
The renders were going so well that I thought I might actually get away without any artifacts this time - but then I tried to render the Ensuite to the Master Bedroom ... 
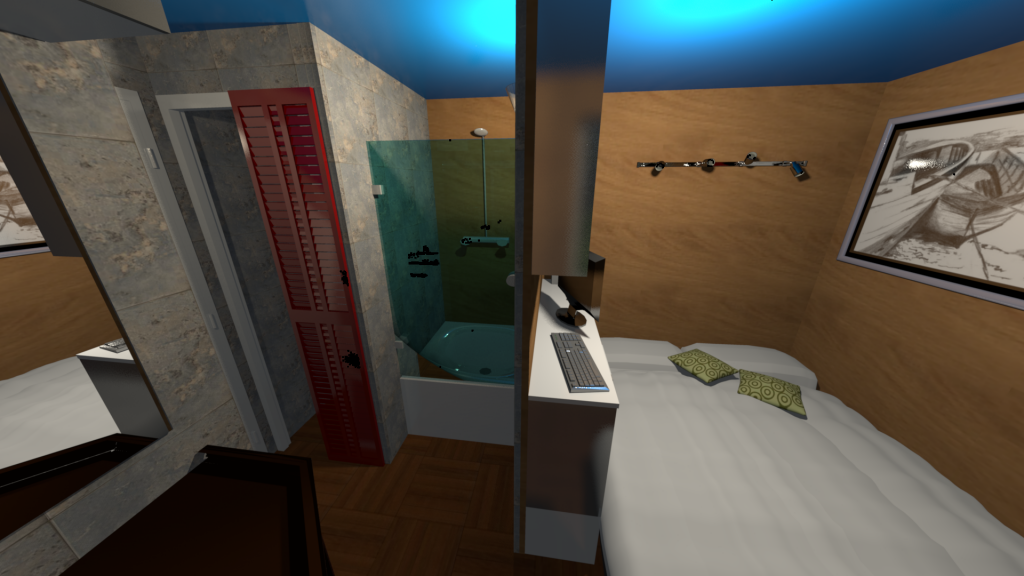
~ Ensuite 01 (failz) ~
Note also the mirror like reflection at the bottom of the shower glass ... looks like the engine got confused. If it werent for the fact that I had successfully rendered the shower glass previously in different areas and houses, I had thought the problem may have been caused by errors within the model itself. And rendering at a larger resolution doesn't fix either issue ...
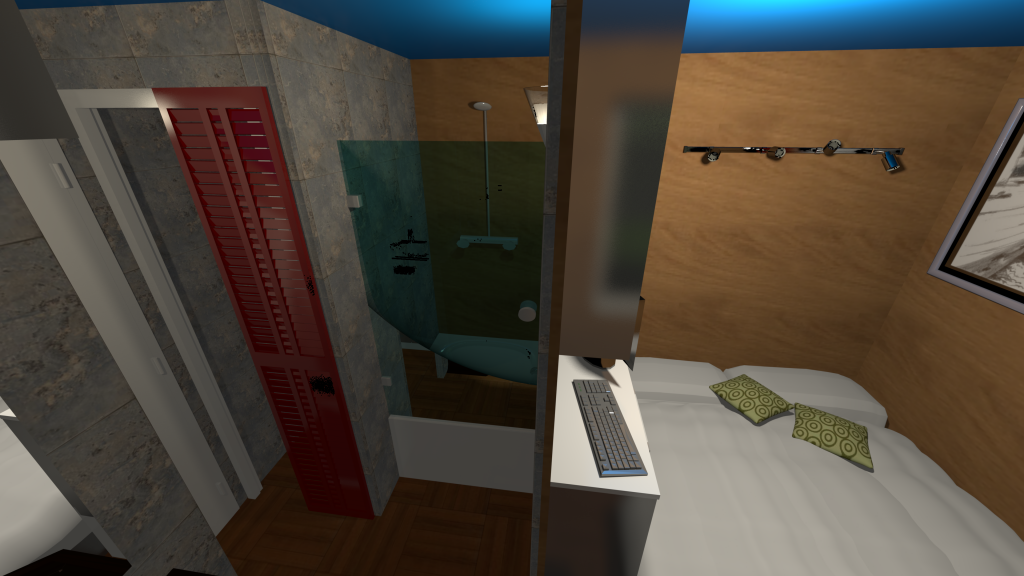
~ Ensuite 02 failz (BIG TEST) ~ (Note: Full image download - 3840x2160)
I don't know what it is - maybe an error in processing shadow blends on transparencies in crowded areas - but it can get quite bad sometimes. And as you will see, it cannot be an object embedded in the wall ....
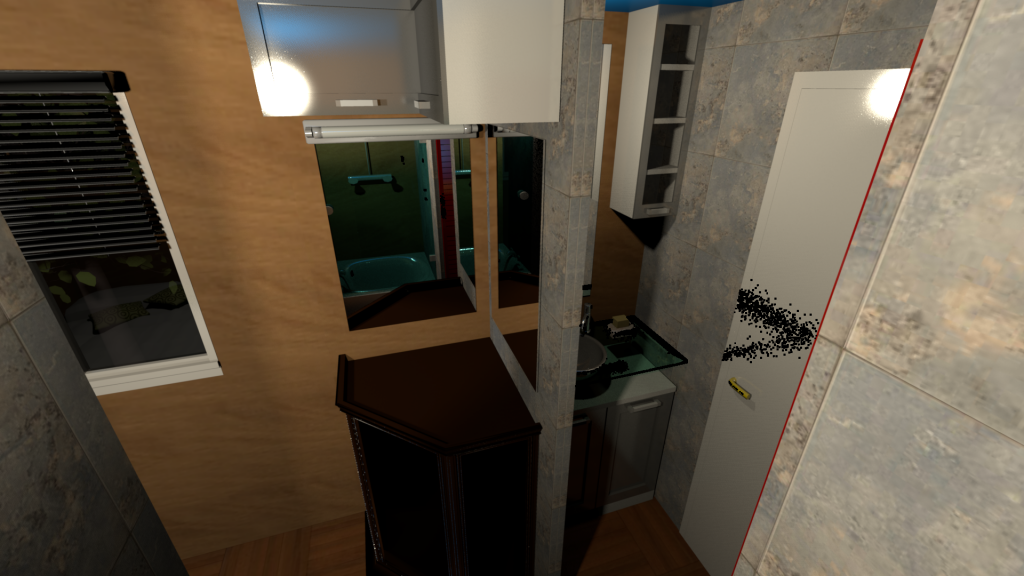
~ Ensuite 03 failz ~
This is when I started to think that the "Incandescent Light Source" was producing better results than the "Halogen Light Source." I'd got bored of bathroom renders by then, so I decided to do some different angles of the Middle Bedroom and go back to the Ensuite later, when the problem began occurring under incandescent lighting as well.
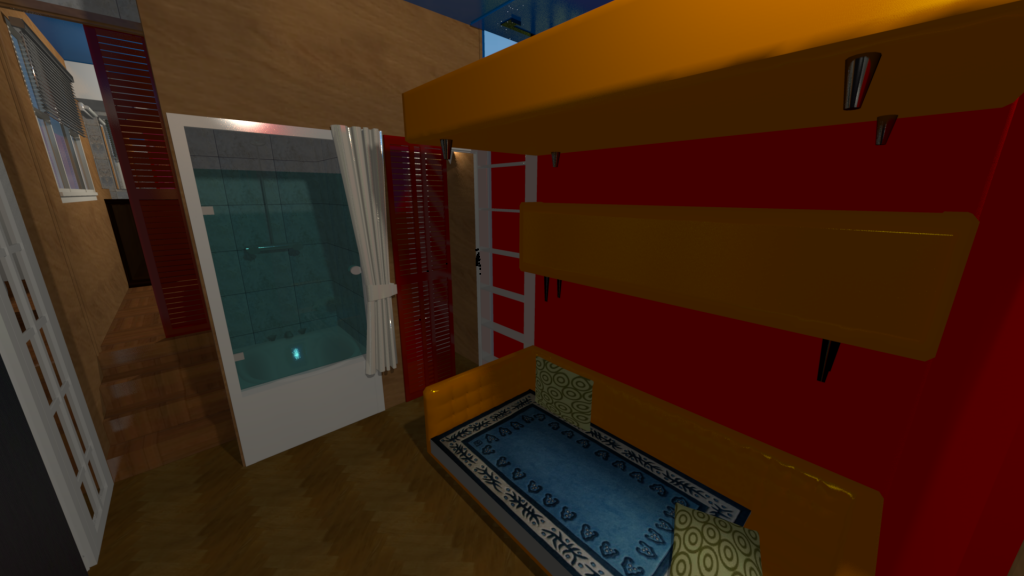
~ Middle Bedroom 01 fails ~
This glass door produced a curious error ... and though it appears related to production of shadow, time of day did not make a difference (though granted, sunlight doesnt hit this side, no matter the time of day.)
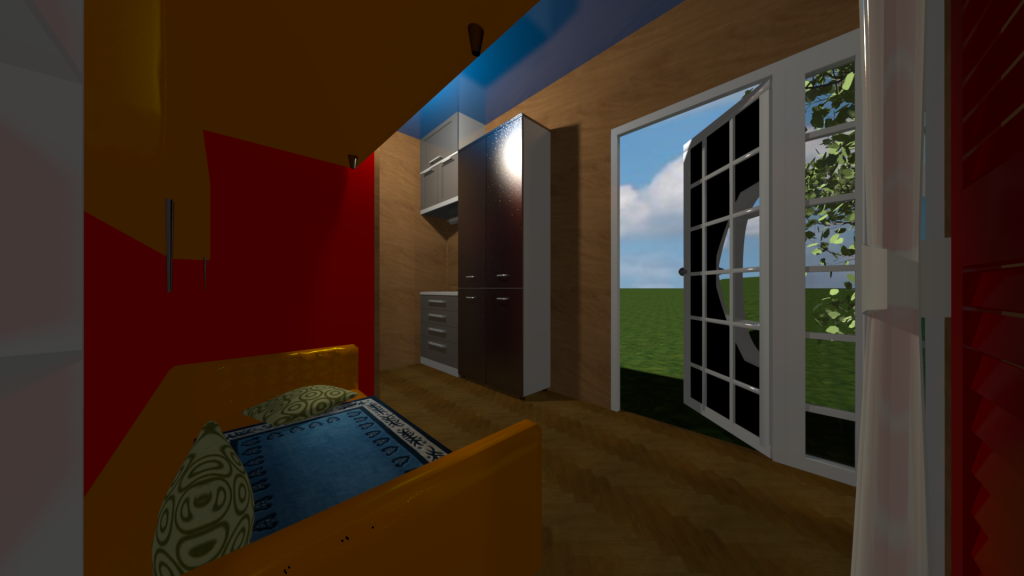
~ Middle Bedroom 02 failz ~
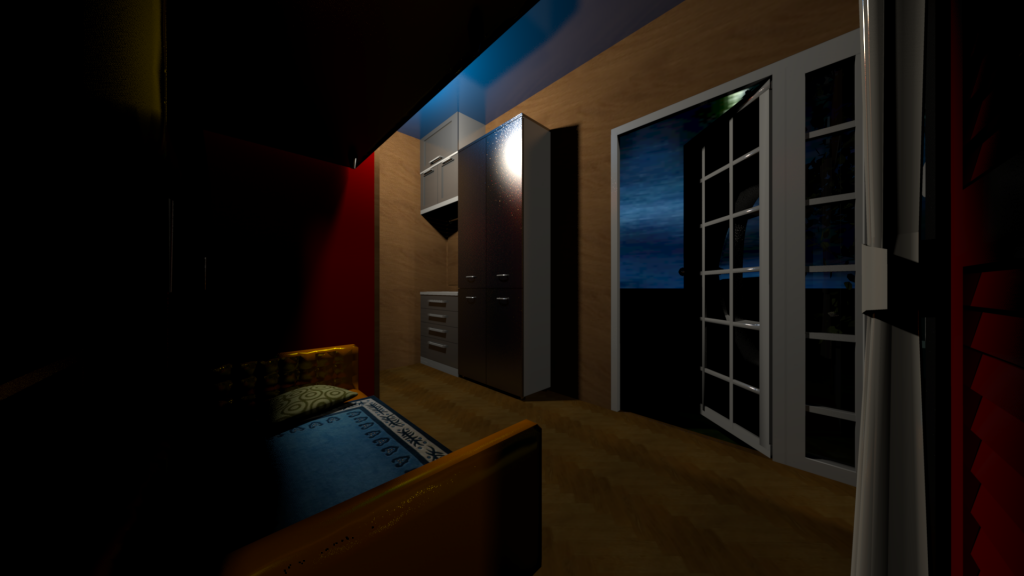
~ Middle Bedroom 03 failz ~
I'll upload a Virtual Tour of this project some time over the next few days. Thanks for taking a look!
Reanimated Housing by Reanimated Residue
~ http://www.reanimatedresidue.com
~ http://www.facebook.com/ReanimatedResidue
----------------------------------------

Container Housing Projects
|
[Jun 10, 2013, 2:37:14 PM]

|


|
[Link]


|
|