GaudiGalopin3324
Advanced Member
Russia
Joined: Aug 13, 2022
Post Count: 582
Status:
Offline
|


|
|
Re: how do I draw roof trusses
|
The first thing you will need is a correct drawing of the rafter system. Ideally, this drawing is carried out by a design engineer. If you do not have such a drawing, then you can only make a preliminary diagram. But you also need to find a drawing from the Internet that approximately suits you. Save the printscreen with this drawing and place it as a background image in SH3D. For example, I took this dimensional drawing and assigned a vertical size of 188.5cm for the background image, as indicated in the drawing.
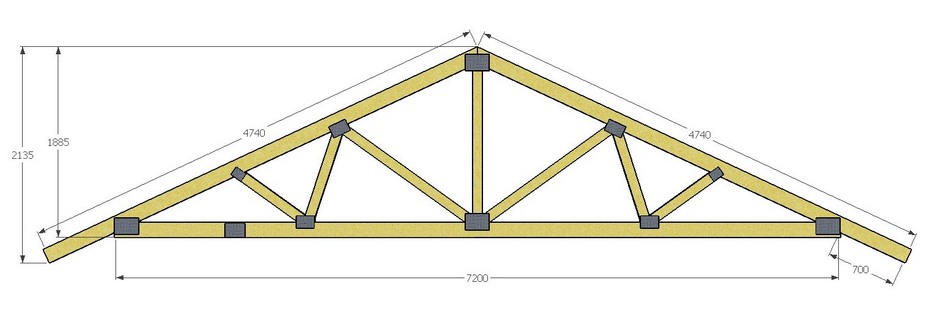
in the stock drawing, you need to check the cross section of the boards from which the farm will be made. The outer perimeter is 15cm x 4cm boards, the inner elements are 10cm x 4cm boards. In the wall settings, set the wall width to 15cm and height to 4cm, make three external elements (disconnect the magnet so that the walls are according to the drawing). Then change the settings to 10cm and make the inner racks. You will get such a composition of walls.
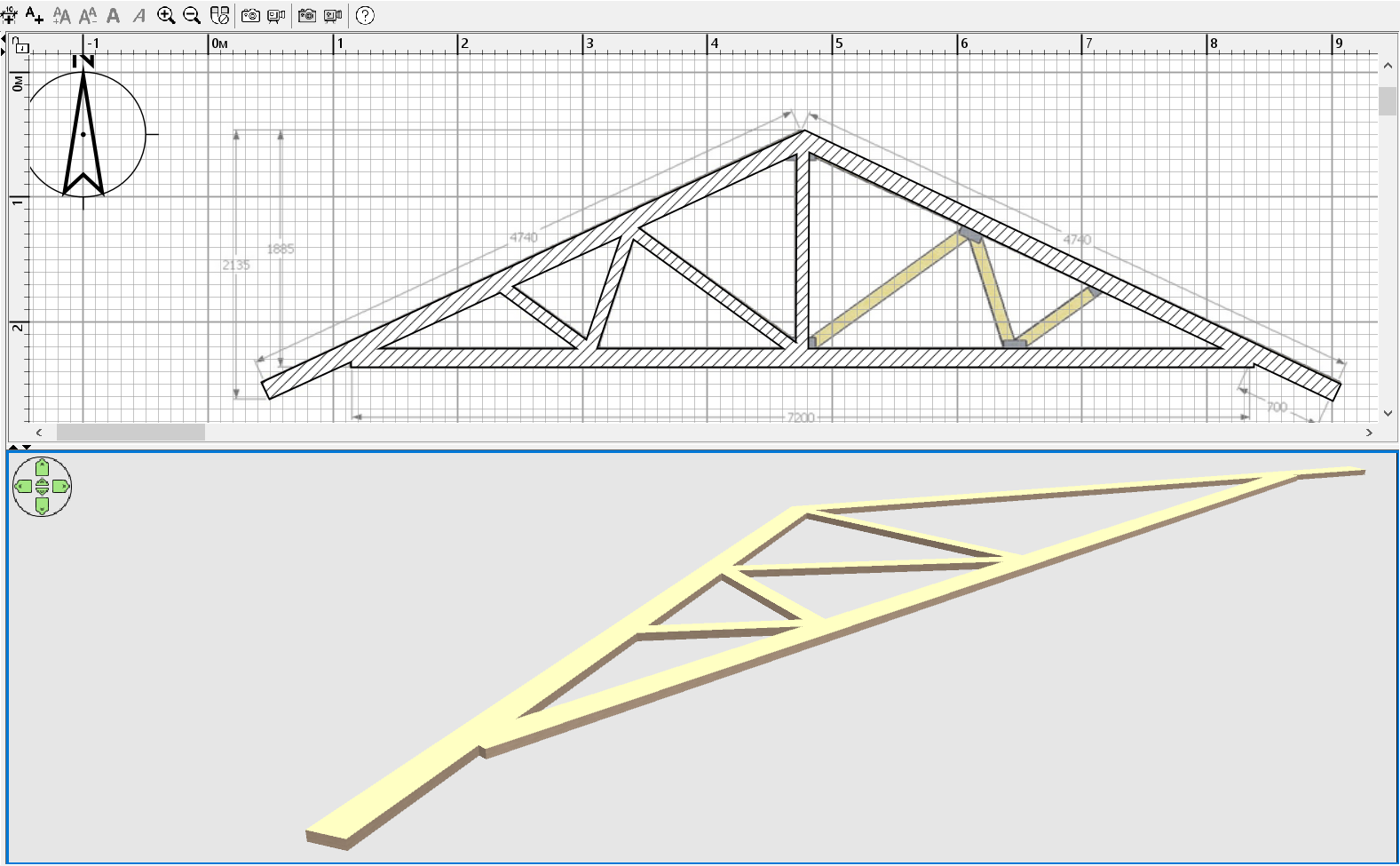
then you can add complexity to the farm and make metal fasteners. These are rectangular plates, they can be made from boxes 0.5 cm high. Assign a metal texture to all sides. One plate will be at a height of 0 cm, the second double at a height of 4.5 cm. These two plates need to be aligned and grouped. Then you can put them in place according to the background image (first remove your rafters-walls to the side in one common group). You'll get a group of plates like this. They are of different sizes (three types), you need to turn off the magnet again for the exact location according to the drawing.
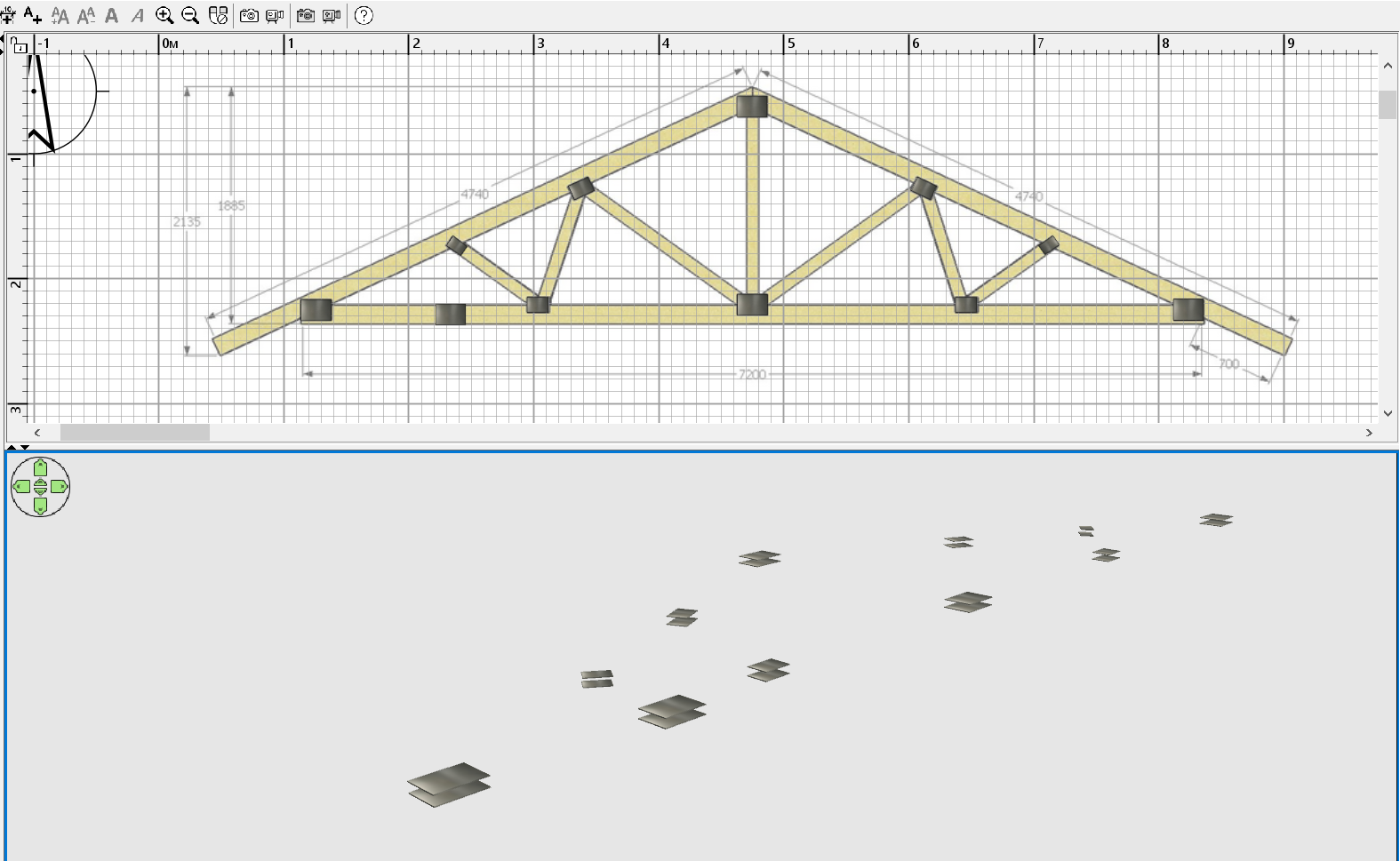
now select the entire farm from the walls and save this group of walls in OBJ format. Return it back to the program as a model, but now set the excess of this OBJ model to 0.5 cm so that the truss fits between the plates. Like that.
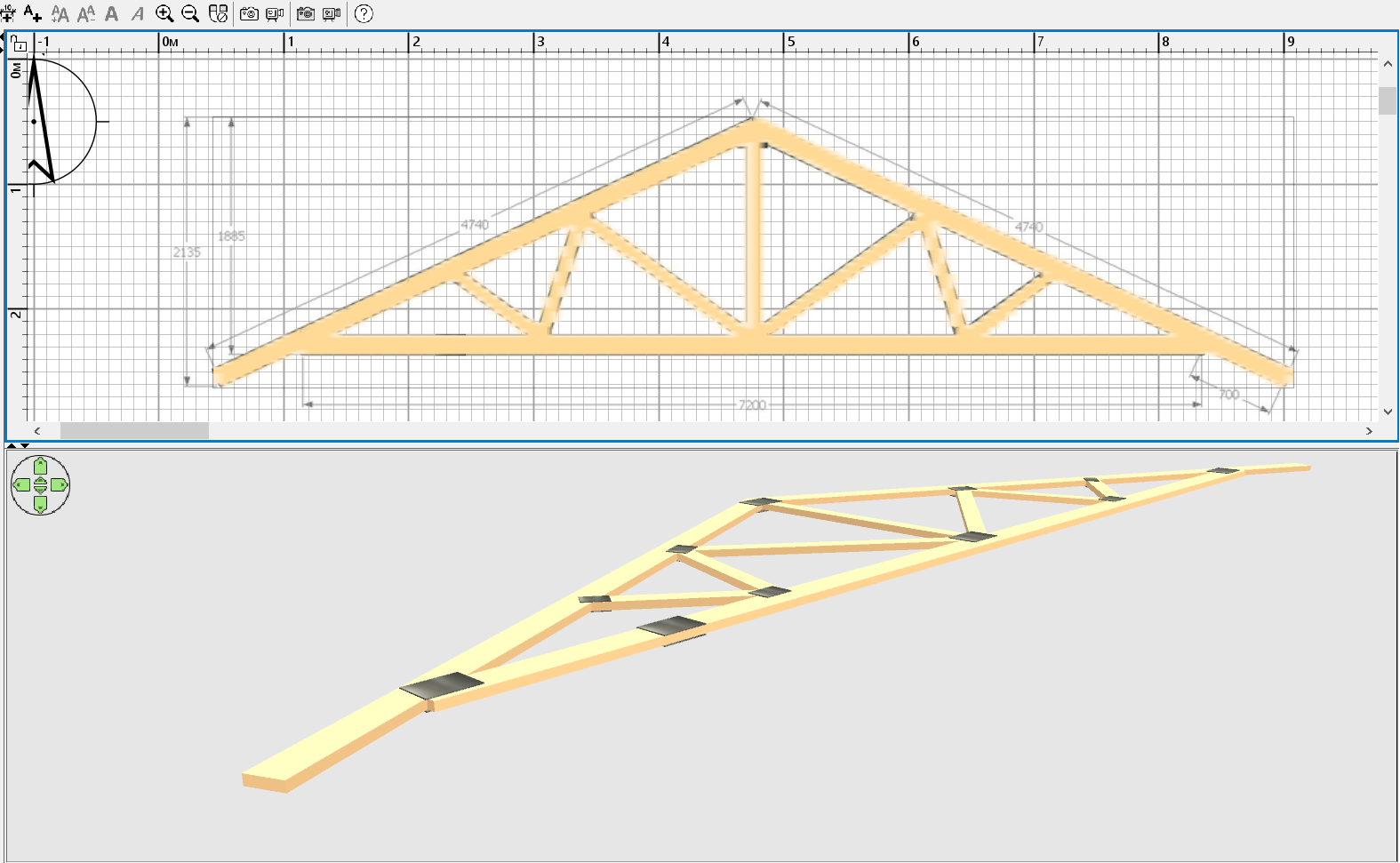
Now select everything, both the farm and the plates, and save it as an OBJ again. Return this final model to the program with a 90-degree rotation so that it stands upright. Now you need to copy it in the right amount and place it on the perimeter of the walls of the house at the right step. Add connections.
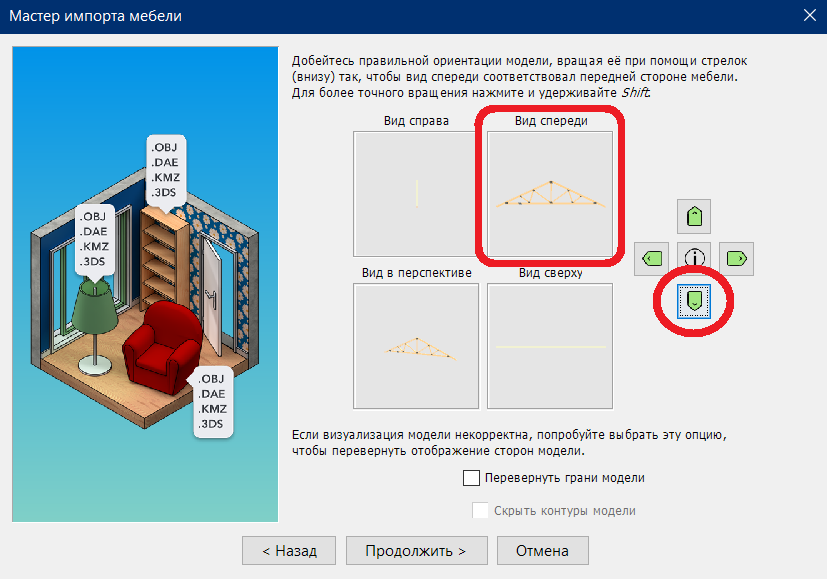
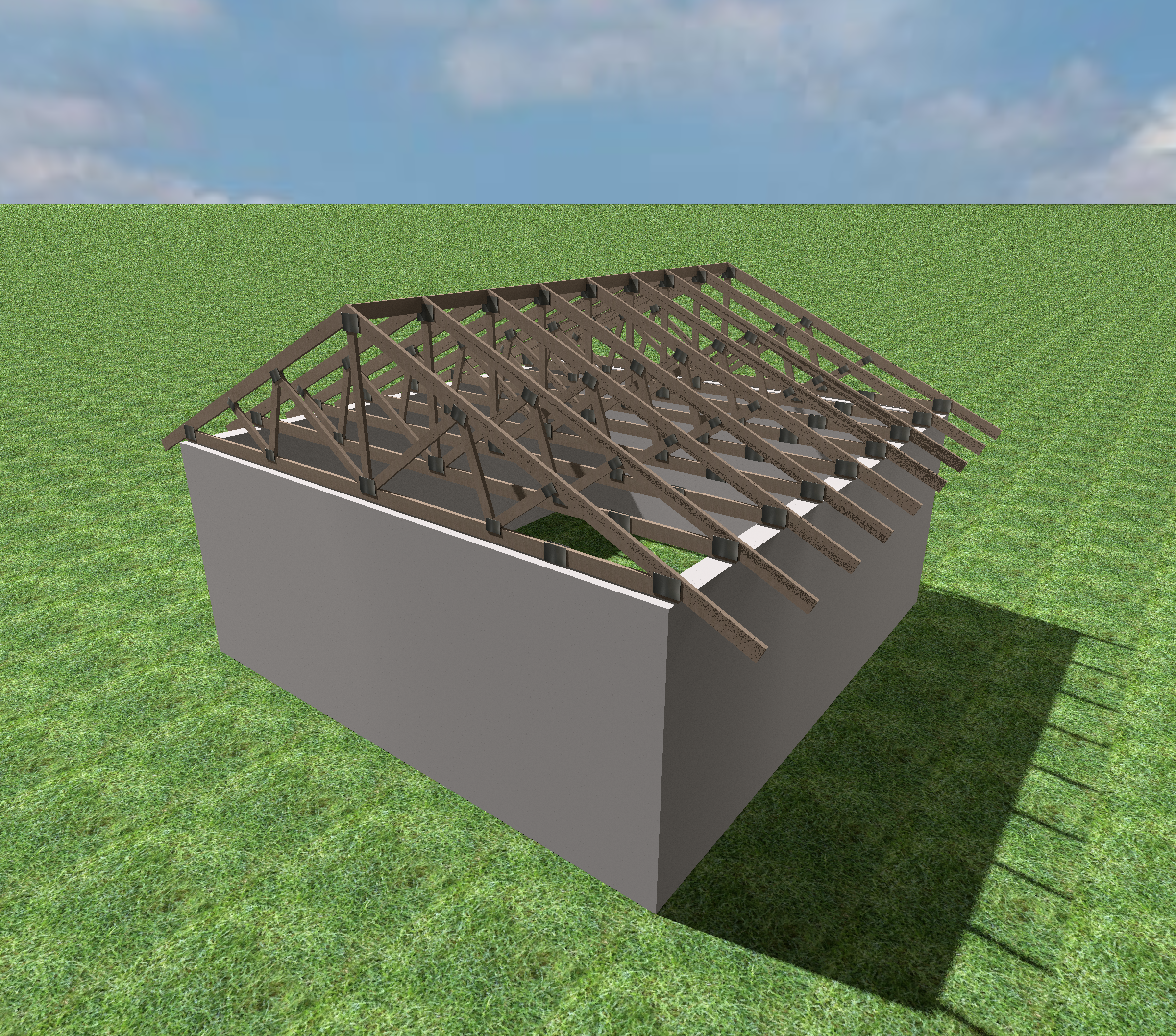
in the design, it is very important to carefully align all the trusses along the same initial one so that everything looks perfectly smooth. If the structures stand up crookedly, then the house will be unreliable)) 
|
[Jul 2, 2025, 11:05:22 AM]

|


|
[Link]


|
|